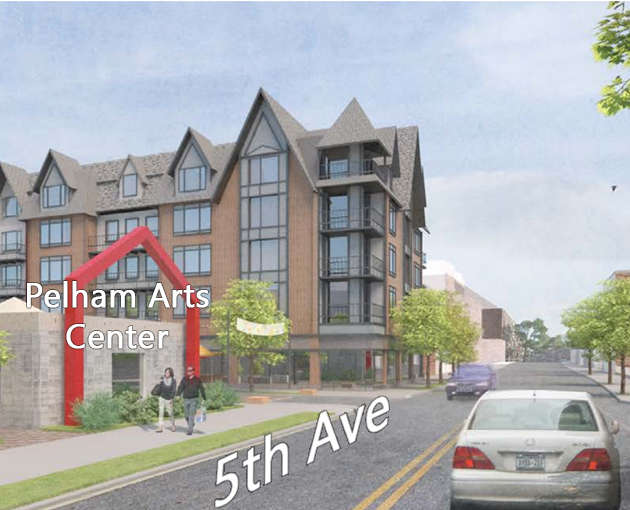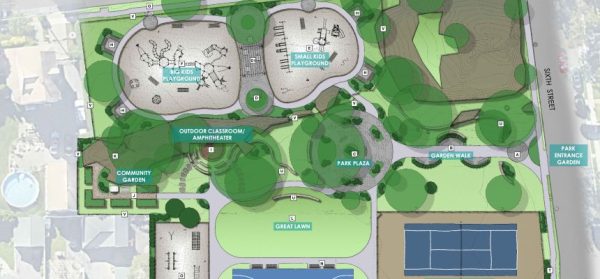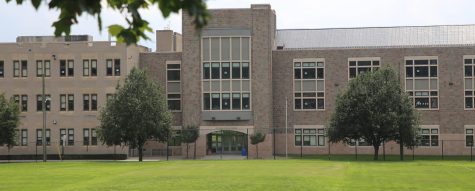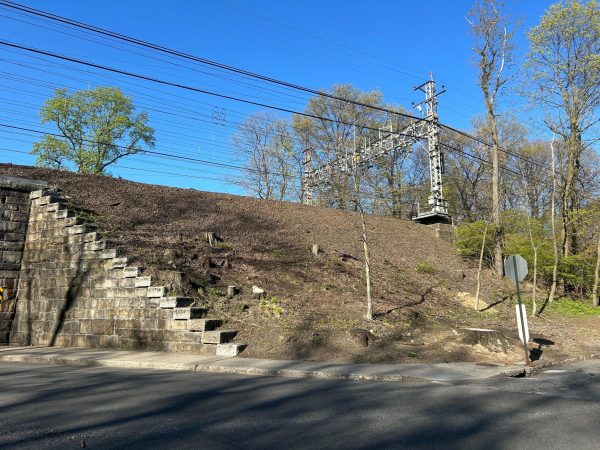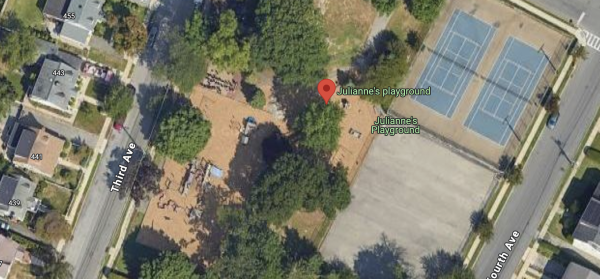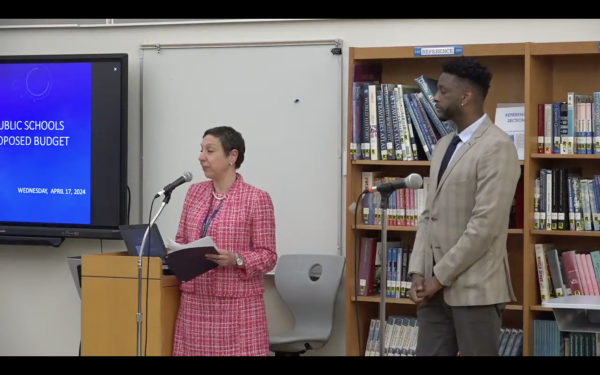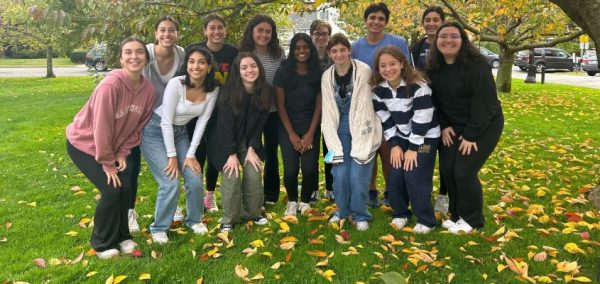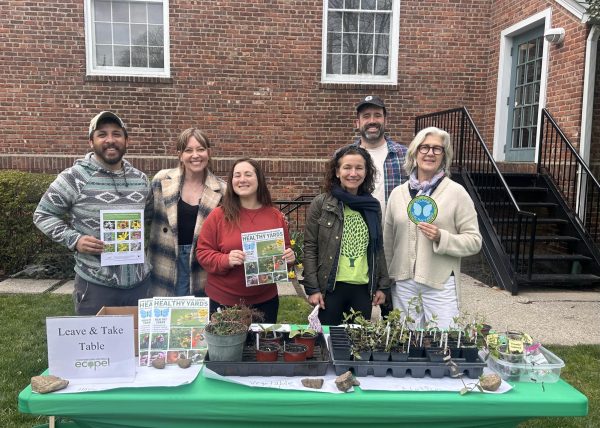Proposals for major residential projects on Wolfs Lane-Fifth Avenue raise concerns among residents
The Village of Pelham Board of Trustees heard three development companies outline proposals for real estate projects involving two village-owned sites during a Jan. 17 work session filled to the brim with concerned and curious residents.
The contractors pitched their plans for building both mixed-use (commercial, residential and retail) buildings and a consolidated village municipal center, which could house under one roof the police and fire stations as well as village hall.
There is still at least one more interested developing party; the Lacilla/Hindi Group will be presenting its proposal to the village board at the regular meeting tonight (Tuesday).
The three companies whose proposals were heard were Collins Enterprises, JMF Properties and Pelham House, LLC. Their development plans came in response to a request for proposals (RFP) the village board put out one year ago calling for the repair of aging municipal infrastructure through what Mayor Michael Volpe described as “restrained development.”
There are two areas in question. Currently occupied by village hall, the department of public works facility and a municipal parking lot, the “southside” property is located at Sparks Avenue and Wolfs Lane. The “northside” property contains the fire station, the metered parking area on the corner of Fifth Avenue and Third Street and the covered parking lot on Fourth Avenue and Third Street. In total, the northside property currently holds 238 parking spaces.
The existing structures—the firehouse, village hall and the parking garage—are in need of significant repair. If left unrenovated, “the village will foot repair bills, as it has over the last few years, for years to come and in numbers of greater magnitude each year,” according to Volpe. “In our last fiscal year, we spent over $100,000 on repairs to just one of the garages, and it shows no signs of getting any better.”
These growing costs prompted the RFP back in February 2018. And, in response, the proposals are as follows:
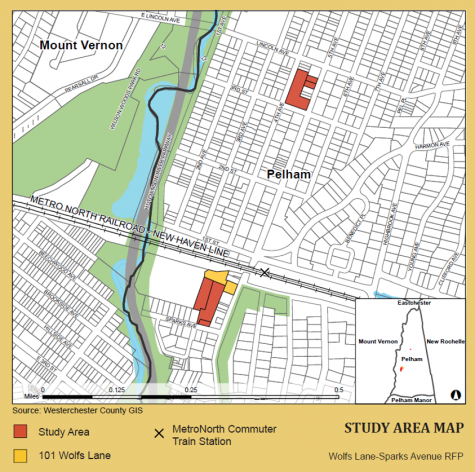
Collins Enterprises
Northside:
- Five-story, mixed-use building and consolidated municipal center on village-owned property
- 120 luxury apartment units, with monthly rent from $2,500 to $5,500
- New art gallery (for Pelham Arts Center) and potential retail frontage
- 180 parking spaces
Southside:
- Four-story residential building
- 24 total apartment units, with monthly rent from $3,100 to $4,400
- 226 parking spaces
Projected yearly tax revenue: $1.5 million
Pelham House Proposal (Sisca Group)
Northside:
- Five-story mixed-use building on village-owned property
- Consolidated municipal center on former Capital One Bank site (200 5th Avenue)
- 115 total luxury apartment units, with monthly rent from $2,250 to $6,000 and higher
- 213 parking spaces
Southside: No southside development proposed
Projected yearly tax revenue: $805,000
JMF Properties Proposal
Northside:
- Four-story mixed-use building on village-owned property
- 140 luxury apartment units, with monthly rent from $1,000 to $3,300
- Potential retail frontage
- 216 parking spaces
Southside:
- New village hall building at same location as existing building
- Consolidated police and fire stations
- 322 parking spaces
Projected yearly tax revenue not disclosed.
The main variable across the three proposals is the location of the planned consolidated municipal center. Collins Enterprises and JMF Properties plan to build the center on village-owned properties. The former proposed the location of the current fire station, and the latter behind the current village hall on Sparks Avenue.
Collins Enterprises is looking into whether the current firehouse can be kept in place, or whether a new building must be constructed. The JMF Properties plan includes an entirely new village hall, firehouse and police station on the southside location.
The Pelham House proposal, like the Collins proposal, would build a consolidated municipal center at the northside area, but on the site of the former Capital One Bank. This construction would be on a “turnkey basis,” meaning that the contracting firm would take all responsibility for the execution of the project—essentially, they would purchase the property independent of the village.
For trustees and residents, the development proposals raised the concern of introducing more students into Pelham’s school system. Although all of the proposals projected a total of approximately four to eight school-age children entering the district, board members and residents at the work session expressed skepticism at these low numbers.
“I just have a hard time believing that 110 to 120 units is only going to generate five to eight students in our school system,” said Pelham resident Joe Solimine, Jr. “As residents of the town of Pelham, I think that we need to make sure that our school systems are not overloaded.”
Board members said the student generation projections of the developers were likely understated, and more accurate figures may be double those given.
Another major point of concern was the parking changes that will be made to the sites. Though it is necessary to provide sufficient parking for residents of the proposed buildings as well as those that currently park in the garage on Third Street, board members said they were hesitant to allow developers to give too much space for parking.
“I think it is very important that we are trying to encourage foot traffic in our community, not car traffic,” Volpe said. He stated that, both in an effort to discourage large families with school-age children from moving into the complex and to prevent further car traffic in Pelham, reducing parking plans to one space per unit or fewer would be “prudent.”
As to the issue of Pelham residents who use the garage for monthly parking and will be displaced by this project, Volpe said, “We would look to alternative parking in some of our existing parking lots, and…either on-street parking or secured parking that the village would try to help us secure in other locations in and around the community.”
Despite concerns, the mayor said the idea that began with the RFP last year is something that needs to be dealt with, and the board will continue to hear proposals.
Pelham House lead developer and Pelham resident Patrick Normoyle said, “The real objective both tonight and moving forward is to create a collaborative partnership with the village so that we, with the village’s guidance and direction, can craft a development plan which achieves all that the village wants, and in the process, create a stunning new landmark for our downtown.”
The board plans to reach a decision at a regular meeting on either Feb. 12 or Feb. 26.
Michael Salama, a co-founder of the Pelham Examiner, is a Pelham Memorial High School graduate of the Class of 2019, and a current member of the Princeton...



