Preservation society warns ‘maelstrom’ of development could boost Pelham population by 10%
Editor’s note: This op-ed was submitted as a letter to Mayor Michael Volpe and the Village of Pelham Board of Trustees by the Pelham Preservation Society.
Our organization is concerned by proposals that have been presented to the Board of Trustees for discussion which show developments that exceed historic building heights and that proper attention to the history of downtown Pelham has not been carefully considered, nor the lasting impact that these decisions have on our downtown cityscape.
There are many new development proposals for our downtown that are in various stages of development (one nearly completed, one under construction, one approved for construction, two sites that have presented to your board and most recently the projects for the municipal properties that are still merely proposals).
We estimate that the cumulative occupancy of all these residential projects would increase the village population by approximately 10 percent and add almost as many apartment units as currently exist in Pelham right now.
This sudden maelstrom of developer interest may have been the result of your zoning changes of the last two years. One major change was the adoption of the Business District Floating Zone (BDFZ), which the Pelham Preservation Society opposed for the various reasons we addressed at that time and that foreshadowed where we are now. The increased height and out of character architectural design of these apartment buildings are detrimental when there is no cohesive plan. The increased demand, in our opinion, is driven by the profit developers seek from the large building envelope afforded under the BDFZ. The financial upside is so enticing that instead of just facilitating development of long-vacant lots (that all of us wish to see filled in and suitably developed), we are now seeing proposals to tear down existing low-rise buildings containing thriving businesses in order to take advantage of what the BDFZ allows.
Our issues and comments go to matters of scale, aesthetics and ultimately the question of whether these are the optimal developments for such sites and whether they will enhance the historic nature of the village and not detract from its history.
Our organization has never been opposed to development, and everyone agrees we need projects that will ameliorate the eyesores of the vacant lots in town, but we first need to understand what it is that we have in Pelham and be sure we know that we can live with the results of making certain changes.
Pelham is the oldest town in Westchester. People are driven to live here because they enjoy its uniqueness, the evocation of the past and how much so much has not changed in the past century. We are preparing a dossier of historic photos of our downtown (see slideshow) and a copy of these remarks for your edification and commit to you to use these photos when considering development decisions and as a reminder of the resilience of our downtown and what our organization is seeking to preserve.
Pelham allows a lifestyle that is not found in too many places. Unfortunately, there is often a complete lack of awareness of the “ingredients” that have kept the character of Pelham the same for these past centuries.
In our estimation there are three priorities that should drive your thoughts when reviewing a development proposal: scale, aesthetics and the type of development.
Scale
The first and most dramatic and welcoming feature when entering this village sandwiched between Mount Vernon and New Rochelle (the latter has over 6,300 new apartments already approved to be built in new high-rise buildings in the next three years) is the low height of our buildings. While there are some six-story buildings, there is not a continuous street-wall of buildings at that height with a two-lane street crushed between them. Instead, Pelham has a rhythm, an ebb and flow of horizon lines from the taller buildings that align appropriately with the higher elevation of the railroad tracks in the heart of the business district, and then recede with a randomness as one moves out of town in any direction, revealing a variety of roof- lines and historic architectural styles, which make for a very pleasant humanly-scaled walking environment. The goal should be to respect that rhythm and context, otherwise the quaintness, charm and the very ambience that drew us all to this part of Westchester will be lost.
New construction should neither exceed the established building heights (especially in their immediate vicinity), nor be designed in such a way to architecturally diminish the visual activity of the peaks and gables that relay the particular architectural styles that give Pelham both its uniqueness and express its very valuable history. (As you may know, Pelham has a downtown that is deemed eligible for historic designation.)
Some of the new proposals seek to max out with the sixth floor (“bonus” floor) allowed under the recent BDFZ, and the contemporary designs indicate flat roofs that are above the gables and peaks of the older historic buildings. This essentially dwarfs the architecture that provides Pelham with its charm. These types of designs diminish Pelham’s history and ultimately will result in a downtown that lacks any of the distinguishing characteristics which have set it apart from other towns in Westchester for centuries.
This is not an objection to development, but a call to recognize that the standards of the BDFZ are inviting building envelopes that are out of character and scale and that we are left with scant means to prevent some very permanent negative outcomes.
Aesthetics
Pelham’s current buildings have a traditional, ordered architecture, and one would hope that well-designed new buildings would also present an ordered aesthetic that can be maintained for the long term. Unfortunately, balconies (for which there is no precedent on Fifth Avenue and which are shown on at least one project rendering) are one thing that cannot be ordered and controlled: individual occupants will choose variously to store bicycles, the gas grill they shouldn’t have, storage tubs of items for which there is no room in the apartment, perhaps a laundry rack, a display of plant holders and of course a variety of outdoor furniture. Such a building will never present the pleasing aesthetic of the older buildings we have where the architectural style is predominant – instead these artifacts on the balconies will determine the appearance. Additionally, future occupants may well decide to enclose their balconies, leaving us with a mix of mesh screening, plexiglass, real glass, jalousie windows, all in variations of wood, plastic and metal frames, mismatched in different colors—absolutely destroying any architectural cohesion.
Regarding renderings, please know that any building presented by a developer on paper is always going to be presented in the finest light, at the most perfect angle, and never ever look as good in reality. We feel that many of these projects are proposed as a “maximized” solution under the BDFZ with little regard for the overall scale of the town, inconsistent with the aesthetics and patterns of the existing buildings, and in aggregate an irreversible event that will eradicate the charm that attracted so many of us to Pelham. Light, wind patterns and scale are all affected by a monolithic structure of six stories and must be carefully considered.
Types of development
Developers have emphasized “transit oriented” development, and the board has voiced concerns about limiting parking to focus on residents who choose to walk instead of drive. These are all great ideas that should be grounded in the history of Pelham. Pelham has succeeded in having large apartment complexes on Fifth Avenue near the train, and it would be reasonable, and in line with past precedent, for similar, complimentary, development to be located near the train station as well.
We have not heard much discussion of adding owner-occupied housing other than the aforementioned townhouses near Lincoln. Pelham has remained vibrant because it has a proper mix of rentals and owner-occupied housing. It also allows for more consistency in the revenue that is derived by the village and provides confidence that the developers have a vested interest in maintaining properties as opposed maximizing profits.
Marbury Corners has lower-cost owner-occupied units, which, in turn, allows the homeowner to rent at a lower cost. It is a good model to be followed by the new developers coming before the board. Developments which incorporate portions that are owner occupied as well as rental units (instead of 100 percent rental units) will allow Pelham to continue to be accessible to young professionals seeking an easy commute to New York City as well as retirees who would like to downsize yet still own their home.
People have always been drawn to Pelham because it is Pelham, a town not a city, with street shops not franchisees, where people have ample opportunity to establish roots by buying a home or downsizing to a rental. This can only exist when there is a clear plan grounded in history.
Piecemeal developments made without an overall comprehensive plan, which the BDFZ clearly lacks, will result in disordered and disjointed changes to occur in Pelham. If we forget to look to and preserve our past, if we focus on the short instead of the long term, if we do not identify and respect the key features which uphold that special ambience that attracts us to Pelham, Pelham will easily cease to be Pelham and instead become just another city in America.
We welcome any developer to contact us for more information and ideas on how to implement the above and we stand ready willing and able as volunteers and stewards to preserve Pelham’s history into the next 365 years.
Respectfully submitted,
The Board of Directors of the
Pelham Preservation and Garden Society
By: Nathan P. Pereira, Esq., Chairman



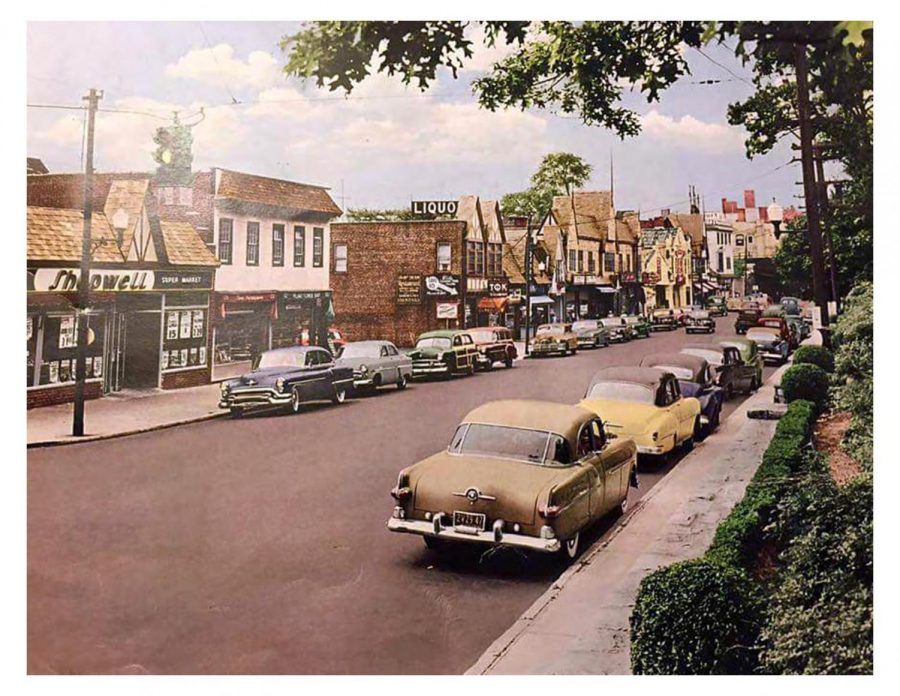


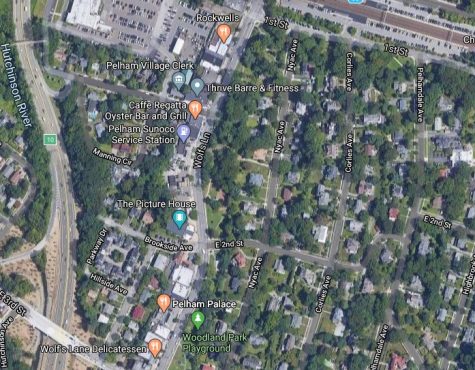

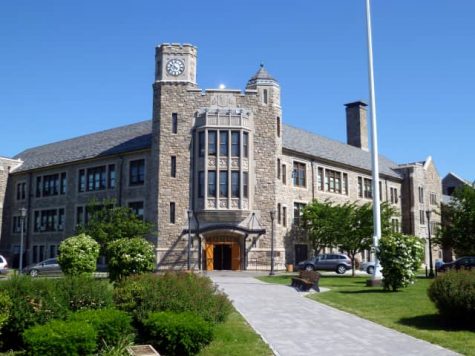
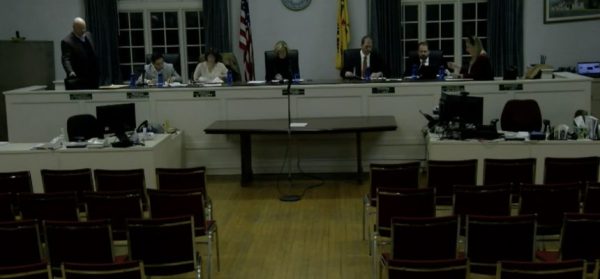
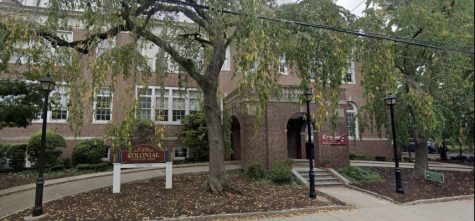


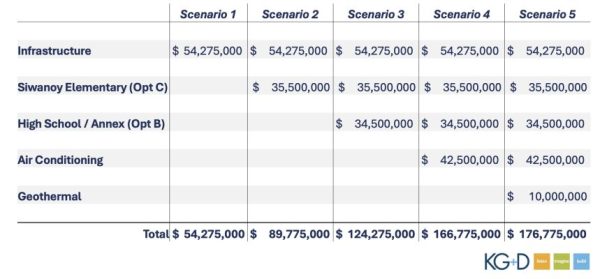
Donna Materasso • Mar 6, 2019 at 2:07 pm
Well written. I am in total agreement.
Liz Massie • Mar 6, 2019 at 11:35 am
I don’t disagree with some of the aesthetic points made here, but I also think that the many empty storefronts on Fifth Avenue and the countless complaints I hear about how dead our “downtown”
Is clearly suggest that aesthetically pleasing architecture does not translate into thriving businesses on our “Main Street” – which in turn would help lower our taxes. As would added revenue from new apartments to house our seniors and empty nesters. Maybe some people move to Pelham because of the architectural appeal of our downtown. But a lot more people leave because the tax burden is crushing. Aesthetics cannot be the overriding consideration in weighing up development proposals. It should be one among many.
Emily Meyerson • Mar 5, 2019 at 4:31 pm
Thank you so much for this excellent piece. I appreciate your important arguments and feel grateful to the Pelham Preservation Society.