Village of Pelham board holds final public hearings on Pelham House; residents voice concerns
The Village of Pelham Board of Trustees heard from representatives of Pelham House LLC and members of the community during two public hearings Tuesday.
Representatives of Pelham House LLC gave the board and community members a presentation going through the plans of the proposed Pelham House, a 6 story building that will be constructed where the current fire house and parking lot is on Fifth Avenue and the corner or Third Street. The building would have 127 residential units with approximately 5,000 square feet of street-level commercial space and 219 parking spaces. Village Hall will still be owned by the Village of Pelham, as confirmed by Mayor Chance Mullen during the meeting.
Resident Maryanne Joyce during the public hearing asked how many apartments were set aside for “work force housing.” According to Patrick Normoyle, president of Pelham House LLC, six out of the 127 units are work force housing, consisting of two studio apartments and four 1-bedroom apartments. Joyce noted that no work force housing is set aside for people with children.
Joyce followed up with a question regarding the income limits for each apartment, and was met with an answer that with an area median income (AMI) of up to 80% of Westchester’s AMI, the cost would be around $70,000 to $80,000 for one to two people.
Mullen asked what the workforce rent would be for Pelham House, and was told by Normoyle that gross housing cost with rent and utilities for a studio apartment would be around $1,500 and a 1-bedroom apartment around $1,600.
Resident Marylin Hoyt brought up the concern that “flooding in this intersection is a problem” and will continue to be a problem with Pelham House with no mitigation or no catch water basins planned, and requested that the board reconsider implementation of the planning board’s suggestion.
Pelham House would consist of 220 parking spaces, 160 being residential and 6o being for Village use, according to Pelham House representative JS Yong.
Resident Clifford Rao raised a concern about how the exterior aesthetics of the building would look from Fourth Avenue, considering that the majority of Fourth Avenue is residential houses, making Pelham House seem out of place. Lissa So, a representative of Pelham House LLC, explained that certain ground floor apartments have individual entrances to mock a residential environment, and explained the implementation of numerous leveled bays and terraces to make the building more dimensional.
The board will accept written comments until August 5.
Cristina is a senior at Pelham Memorial High School. She is the class of 2023 secretary and the Editor-in-Chief of the PMHS Pelican Yearbook. Cristina...



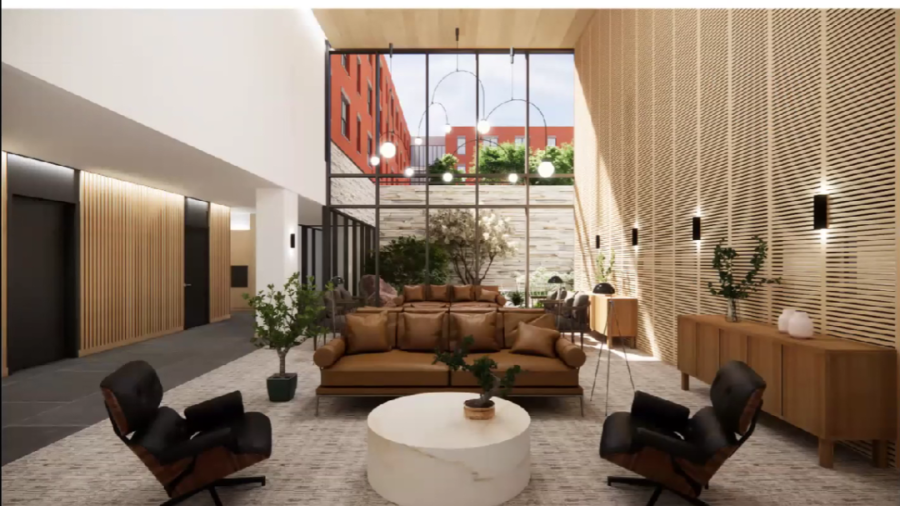
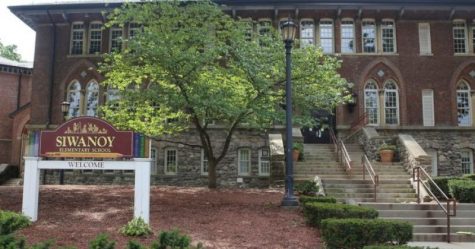
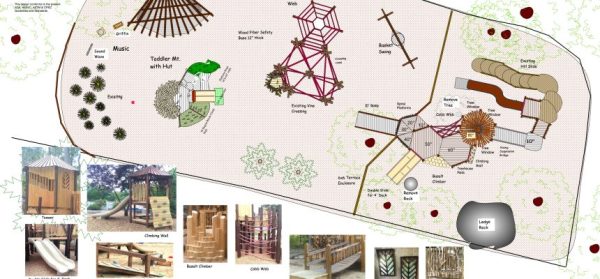
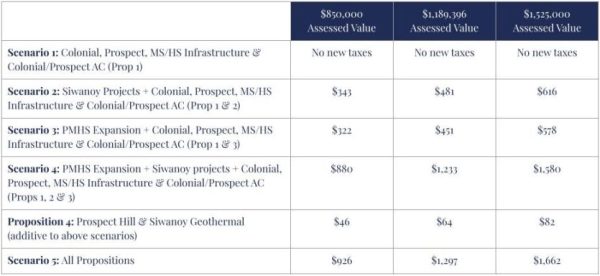
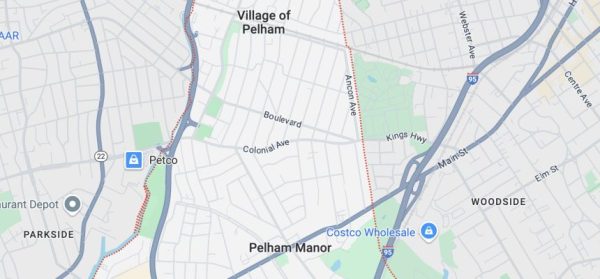
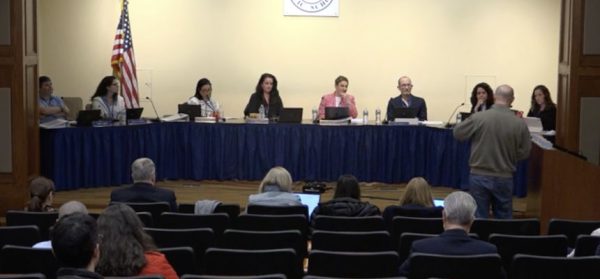


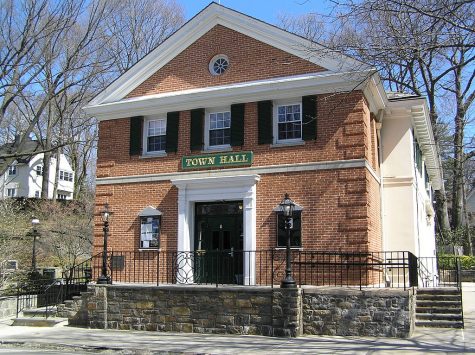

Maryanne Joyce • Aug 6, 2022 at 9:37 pm
I would encourage everyone interested in the question of whether and why we should encourage a greater variety of housing opportunities in Pelham, for folks of all ages and income levels, and how doing so will lead to a more vibrant Pelham, to learn about the ‘Welcome Home Westchester’ campaign.
“The ‘Welcome Home Westchester’ campaign combines several companies involved in the home building and development of housing with economic leaders like the Westchester County Association and Nonprofit Westchester, academics and think tanks that have extensively examined the housing question, organizations dedicated to fighting against homelessness and supporting families in need, faith leaders and community advocates to drive forward a new conversation around housing in the county.”
Learn more here: https://www.buildersinstitute.org/whw/
Harriet Smith • Aug 2, 2022 at 6:32 pm
Why do we want to put inexpensive apartment rentals in pelham? How will that generate significant income over investment dowm-side? So many oeople working and living here pay naximum taxes fir the commitment to the school and preference to live near the city but not in nyc… we like less croweded downtown. There are a zillion apartments available within two miles of us. So workers can live close by. Bottom line is this ghe best decision for our town?