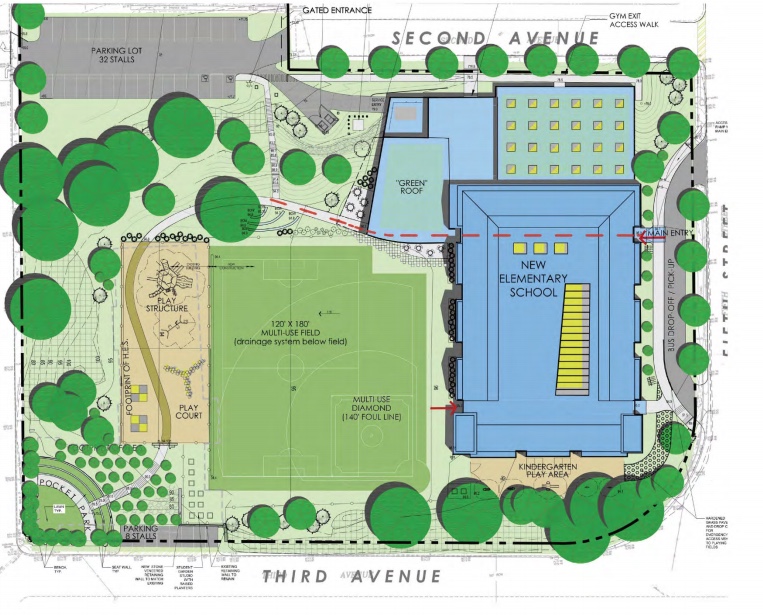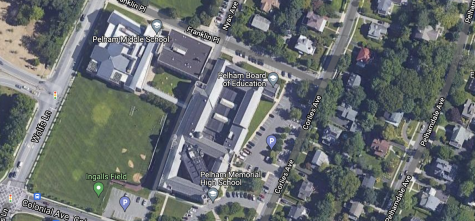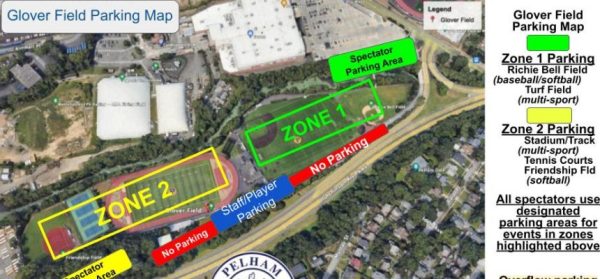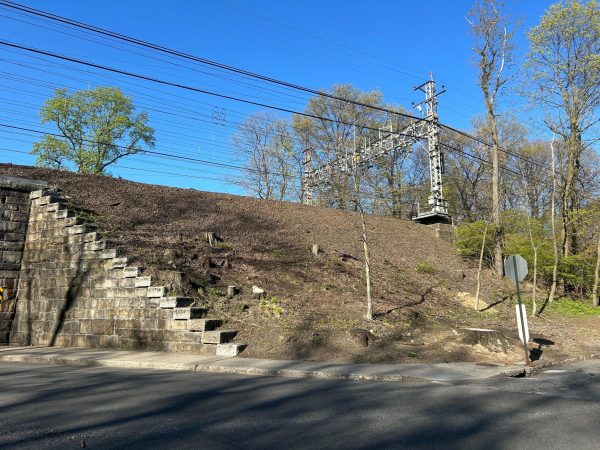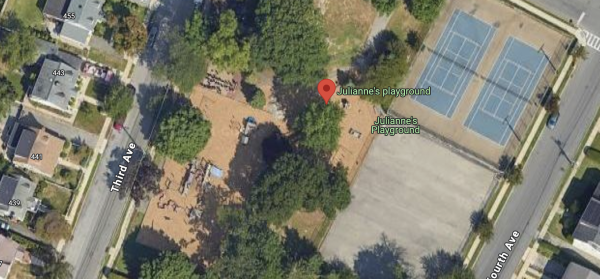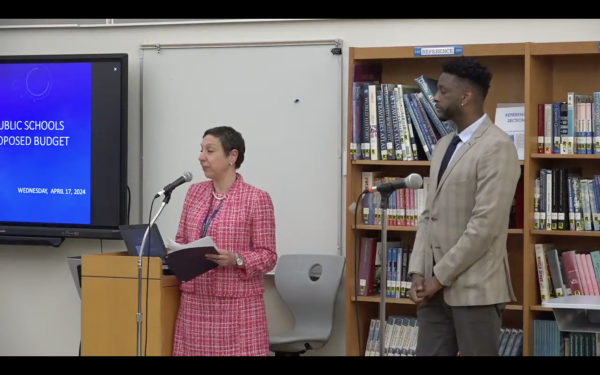School board reviews Hutchinson designs, invites public to update Sept. 13
Editor’s note: This press release was provided by the Pelham School District.
Architect Russell Davidson of KG&D provided the Pelham Board of Education with an update on the schematic design of the planned new Hutchinson School that was approved in the 2018 capital improvement bond.
Mr. Davidson, who presented at the Board’s meeting on Tuesday, Sept. 4, will also be sharing a similar update with the community on Thursday, Sept. 13 at 7:30 pm in the Hutchinson School gym.
Over the past few months the Bond Steering Committee, as well as the New Hutchinson School Committee, comprised of the school principal, teachers, and community members, have been working with the architect and construction manager to refine the layout and discuss possible features of the new school. While cautioning that the draft plans are changing frequently, Mr. Davidson walked the Board through several updates that have been made to the conceptual design approved by voters last May. Among the most significant changes are the inclusion of a two-story atrium in the center of the building to replace the courtyard that was originally shown. Providing an atrium would increase the useable space and a skylight will provide ample natural light to classrooms situated on the interior of the building.
The updated design also calls for the entire Hutchinson School site to be lifted approximately 16 inches, allowing for less rock removal than originally anticipated. The current design includes a lobby with an open staircase in the entranceway leading to the second floor with classrooms clustered by grade-level. Small-group instruction space is located in between classrooms and there is dedicated space for a learning commons (library), MakerSpace, art and music rooms as well as dedicated special education classrooms. The plan also slightly expands the cafeteria to allow for it to be used as an auditorium. Additional changes to the site plan include relocation of a service road that accesses the site from Lincoln Avenue to allow deliveries to be made directly to the cafeteria while reducing the impact to residents on neighborhood streets.
Mr. Davidson also provided an updated preliminary timeline for the project, which shows the Board of Education considering the schematic design at its September 25 meeting. The project would then move into the design development phase with the goal of submitting the design for the site preparation to the New York State Education Department in November and the construction documents being submitted in February. This schedule would allow for the site preparation and rock removal to begin in summer 2019.
Plans for the other projects included in the capital improvement bond, such as the renovation of District offices into high school/middle school classrooms, replacement of the roof on the PMHS annex, safety and security/ADA improvements at Prospect Hill, and athletic field/facility upgrades are also ongoing.
The Board will continue to provide updates throughout the process and residents are encouraged to attend the community session on Sept. 13 or the Sept. 25 Board of Education meeting to ask questions and provide feedback.
Sincerely,
Pelham Board of Education ([email protected])
Sue Bratone Childs, President
Jessica DeDomenico, Vice President
John Brice
Peter S. Liaskos
Vincent Mazzaro
Eileen Miller
Jessica R. Young



