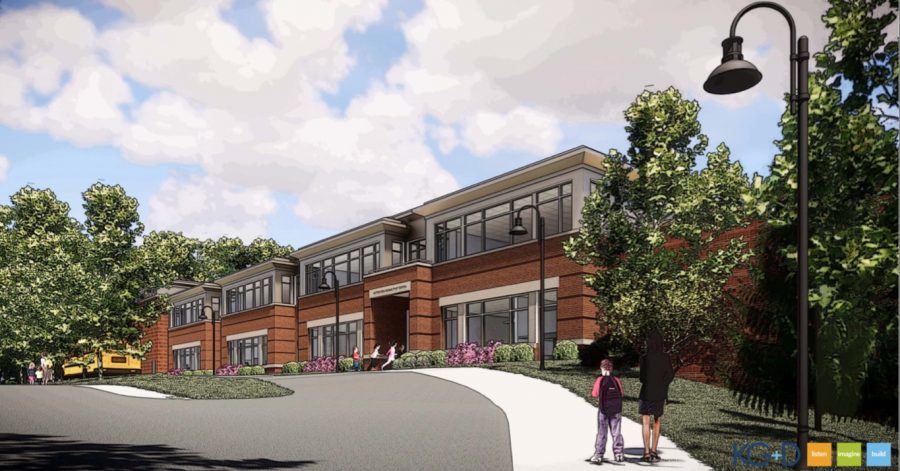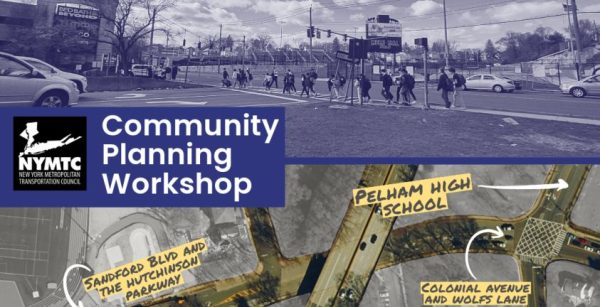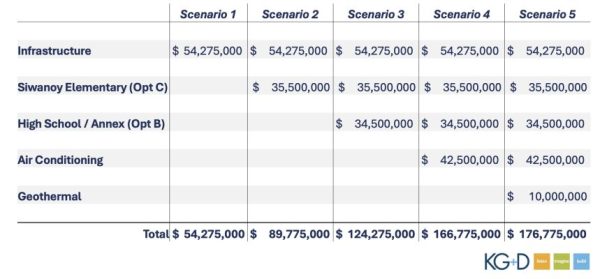Newest architectural designs for Hutchinson include images of school’s exterior
Editor’s note: This press release was provided by the Pelham School District.
Dear Pelham Parents and Residents:
The District’s architectural firm presented updated schematic designs of the planned new Hutchinson School to the Board of Education on Tuesday, Sept. 25, detailing the general interior layout, features, and exterior plans.
The plans presented by representatives from KG&D represent approximately 30 percent of the design process and mark a key benchmark of schematic design. As previously noted, the new Hutchinson School as proposed will have 18 grade-level classrooms, plus three special education classrooms, an additional flex classroom, and full-size rooms for art, music, and a MakerSpace. The building’s interior features a two story-atrium in its center, which will provide a common area for students and an abundance of natural light, as well as a cafeteria/auditorium and full-size gymnasium.
View KGD’s Presentation Slides
Current plans for the exterior of the building call for a red-brick facade with the walls broken into bays to ensure the two-story building fits in with the residential neighborhood. The main entrance would be on Fifth Street with students also able to enter the building in the morning from the rear via a staircase and path from the corner of Lincoln and Third avenues. A staff parking lot would be created off Lincoln Avenue with a service driveway leading to the building to ensure commercial traffic on residential streets is limited. As part of the design process, the architects raised the building elevation, reducing the overall amount of rock removal that is necessary, and helping to control cost on the project.
Additionally, the architects outlined several features of the building related to efficiency and sustainability and noted that the current design is within the range of LEED Certified or Silver standard, however it remains to be decided if the Board will pursue full certification and if so, to what level. Sustainable features include construction activity pollution prevention, light pollution reduction, indoor water use reduction and water metering, a high performance building envelope, energy recovery ventilation, LED lighting with automatic controls and natural daylighting, green roofing and an indoor air quality management plan.
In the coming weeks, the Bond Steering Committee and Board of Education will be taking an in depth look at the various levels of LEED certification as well as the Collaborative for High Performing Schools (CHPS) to see how the current design stacks up. This research will be valuable as the Board assesses its options and what the impacts and costs may be.
The architects reported that design development for the new Hutchinson School remains on time with the goal of submitting site preparation (rock removal) plans to the State Education Department in November with construction plans for the new building to follow in 2019
Sincerely,
Pelham Board of Education ([email protected])
Sue Bratone Childs, President
Jessica DeDomenico, Vice President
John Brice
Peter S. Liaskos
Vincent Mazzaro
Eileen Miller
Jessica R. Young










