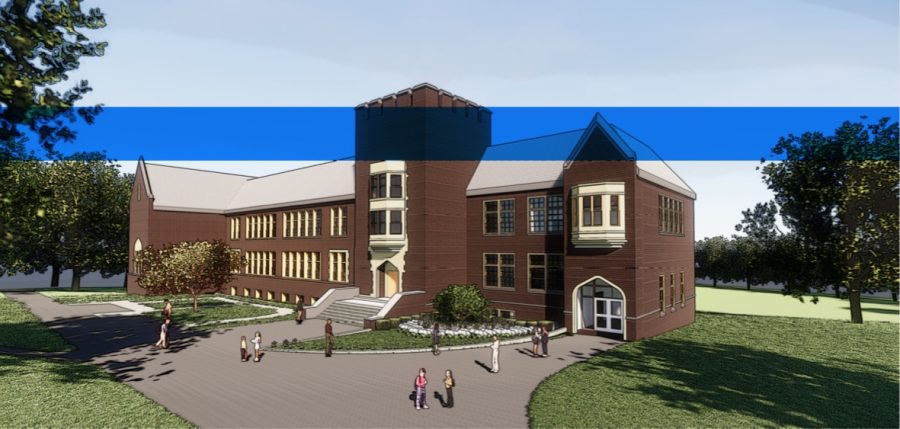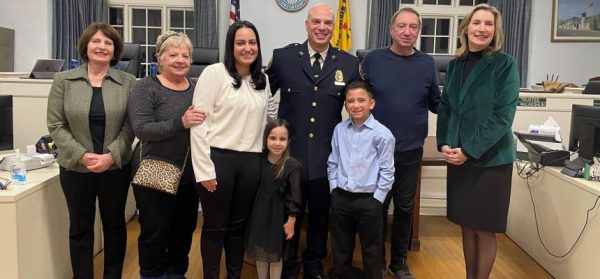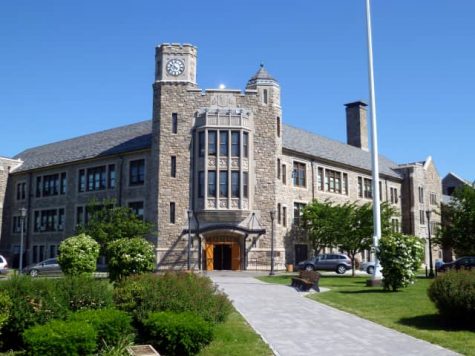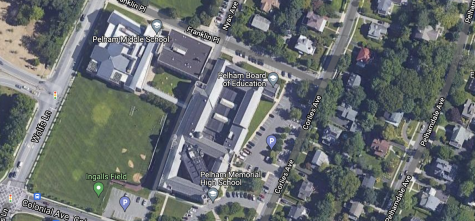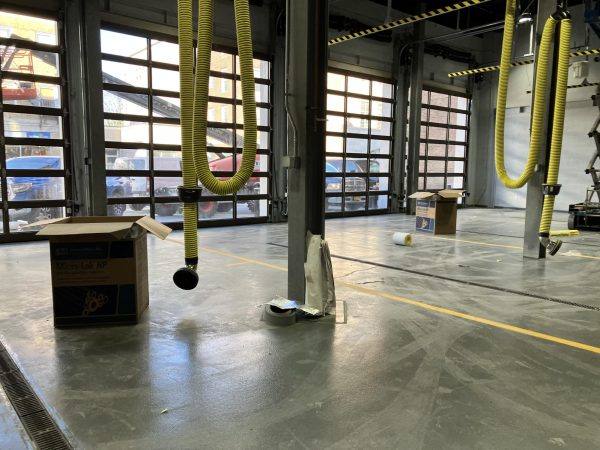Architects provide update on Hutch sustainability, Prospect Hill addition, renovations to PMS and PMHS
Editor’s note: This summary was provided by the Pelham School District.
Russell Davidson of KG&D Architects updated the Board of Education on October 23 on three key components of bond implementation, including environmental/sustainability options for the new Hutchinson School, the addition at Prospect Hill, and renovations at the high school and middle school.
View KG&D’s presentation slides
Hutchinson Environmental/Sustainability
The continued discussion about environmental sustainability focused on different options for Hutchinson School, including whether the District should seek a formal certification for environmental sustainability or benchmark against specific criteria. Mr. Davidson explained that both options, specifically with pursuing various levels of LEED certification, would include additional costs resulting from various additional consulting fees, energy modeling, and building commissioning. However the benchmarking option would cost significantly less than a formal certification process.
The Board also discussed different levels of LEED certification, with Mr. Davidson noting that the current design of the building would qualify as a “LEED certified equivalent building.” He said that the LEED silver benchmark was obtainable with changes to the design and additional research and that while LEED gold is feasible, it would entail additional design and costs on the front end, and also substantially increase the cost of construction.
Following a discussion, the Board decided that benchmarking to a LEED silver standard was the most balanced approach for the new building. This would provide significant energy, environmental, and sustainability features to the school, while preserving funding to ensure that the new Hutchinson School provides the forward-thinking educational program necessary for students. To ensure that the design is in line with the rigorous guidelines for LEED silver, the District will need to hire an independent third-party consultant to assist with the process.
“I think benchmarking to a LEED silver standard is an appropriate goal,” said Board President Sue Bratone Childs. “From the beginning, creating an environmentally-friendly school that is sustainable has been a priority for this Board. It is also our job as stewards of the District’s assets to make sure that we are spending money efficiently and in a manner that best supports the educational program of the District. I believe this is a balanced approach that will ultimately be of immense benefit to the students and community.”
Prospect Hill Addition
The District is currently moving forward with a schematic design for Prospect Hill that includes a three-story addition off the south side of the current main entrance. This addition would include an ADA accessible entrance, double-door security vestibule, and five-stop elevator accessing all three levels of the building, as well as the library. This design, which should tie-in seamlessly with the existing architecture of the building, provides the potential to create an additional classroom and conference room should the budget allow. The plan also includes renovations to the existing bathrooms and installation of an interior lift to provide ADA access to the gym.
While the upper stories of the addition are considered additional scope that was not in the original proposal, the Board will work closely with the architect and construction manager to monitor the project and ensure that all projects included in the bond remain within the approved budget.
HS/MS Renovations
Plans to create a dedicated orchestra rehearsal space at PMHS and provide six additional classrooms are also progressing. The current schematic calls for two middle school art classrooms in the PMHS annex to be converted into an orchestra room. Those art rooms would move to current high school art rooms that are close to the middle school and the high school art rooms would move to the the space currently occupied by the special/education/curriculum offices on the ground floor of the high school. Six new classrooms would be created where the Superintendent’s Suite and Business Office are currently located.
Sincerely,
Pelham Board of Education ([email protected])
Sue Bratone Childs, President
Jessica DeDomenico, Vice President
John Brice
Peter S. Liaskos
Vincent Mazzaro
Eileen Miller
Jessica R. Young



