
One hundred flyers headlined “SAVE SIWANOY!” were delivered last week to residents on the streets around Siwanoy Elementary School, with the document calling on recipients to oppose the most extensive of several building renovation plans under consideration by the school board.
“The flyer was an attempt to generate knowledge about the board’s plan within the immediate Siwanoy neighborhood,” said Rob Condon, creator and distributor of the flyer. “A lot of folks were not aware of this project. It’s important that we have a community forum where as many folks can feel as represented as they can.”
He said he was responding to a forum held on Jan. 23 at Siwanoy to address the different proposals being considered for the school. Last month, the school board began discussing which capital projects will be included in a bond referendum in May, including the Siwanoy work, an addition at the high school, repairs at most schools and air conditioning in buildings where it’s not installed.
Condon’s flyer asks members of the community to speak at the school board’s two in-person meetings on the issue on Monday at Pelham Middle School and Thursday at Siwanoy. Calling Siwanoy “a historically significant building designed by famed architects York & Sawyer,” the flyer said “the board is considering plans that include removal of the gym and makerspace side ‘wings’ and replacing those with a three-story-high, 45,000-square-foot out-of-scale addition which would drastically eliminate precious outdoor space, and which would subject our quaint peaceful neighborhood to a massive dirty, noisy, heavy demolition and construction project lasting three years.”
The flier said “many of your neighbors” have backed a much more modest project that would make the school compliant with the Americans with Disabilities Act (ADA). That is one of the approaches the board of education looked at during its meetings last month and rejected.
At its meeting Jan. 8, the school board narrowed the options for Siwanoy to a $28 million project to include alterations for ADA accessibility, an addition with a cafeteria and classrooms and other renovations, or a $35.5 proposal that would demolish the wings and replace one of them with classrooms, a gym and a cafeteria and the other with a new playground.
But the ideas for Siwanoy remain a moving target.
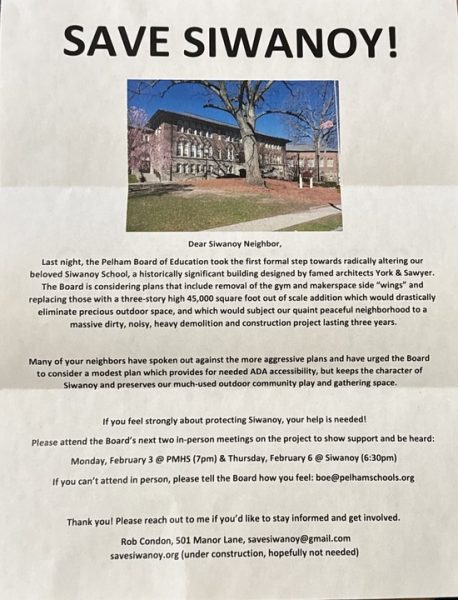 On Tuesday, school trustees heard from the district’s architects about two new proposals. One would add the ADA alterations and two classrooms but no cafeteria at a cost of $28.3 million, while the other would still require removal of the wings but shift the gym to the front from of the rear. The cost of the latter plan is estimated at $40.3 million.
On Tuesday, school trustees heard from the district’s architects about two new proposals. One would add the ADA alterations and two classrooms but no cafeteria at a cost of $28.3 million, while the other would still require removal of the wings but shift the gym to the front from of the rear. The cost of the latter plan is estimated at $40.3 million.
‘There was a definite divide in the room.’
The Jan. 23 meeting was held by Superintendent Dr. Cheryl Champ, Siwanoy Principal Farid Johnson and Board of Education Trustee Will Treves and occurred before the latest proposals were reviewed by the board. According to one meeting attendee, Champ covered the same presentation as that made at the board’s Jan. 8 meeting, explaining the options for the updates to the Siwanoy building to the attending community members. Also in attendance were Pelham Town Historian Arthur Scinta and members of the Siwanoy PTA.
According to the attendee, “There was a definite divide in the room.” The meeting got “heated” between two groups of residents: Those in support of changes to the building including the addition for classrooms, a cafeteria and a gym, and those supporting updating the building solely for compliance with the ADA.
“I think the community expressed to Champ and to the board representative that they wanted a plan that was more thoughtful and smaller in scope,” said another resident of the Siwanoy area. “The [board’s current] plan has the potential to be extremely disruptive to this neighborhood and to the Siwanoy school community as a whole.”
Condon said he is hopeful that the board will come back to the community with a revised plan that is “acceptable to all the stakeholders involved.”
“Why do you have to do more?” asked a resident.



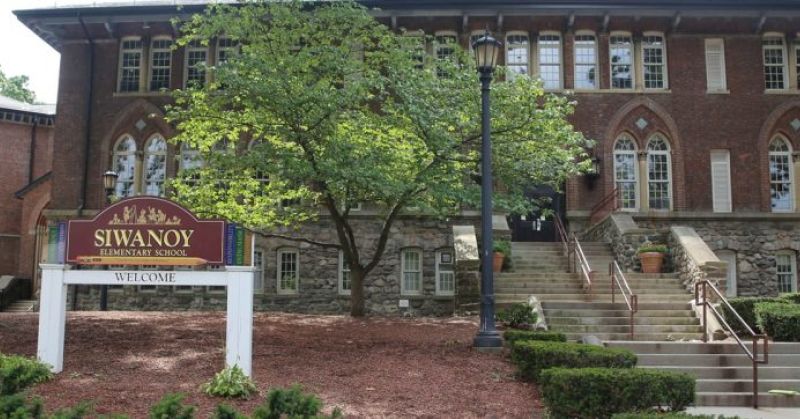
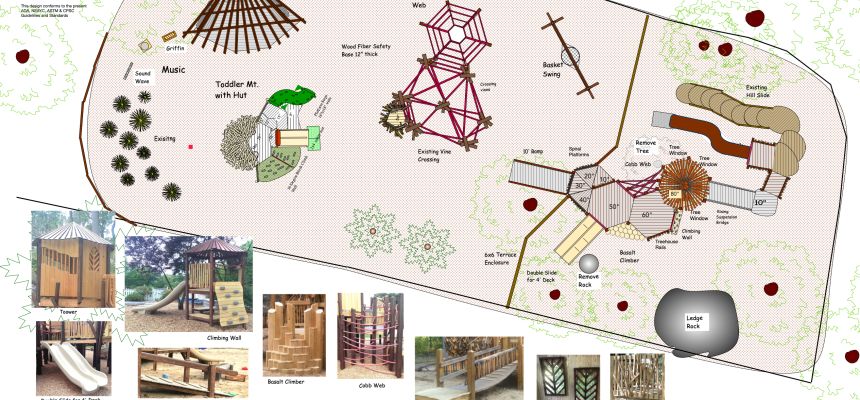
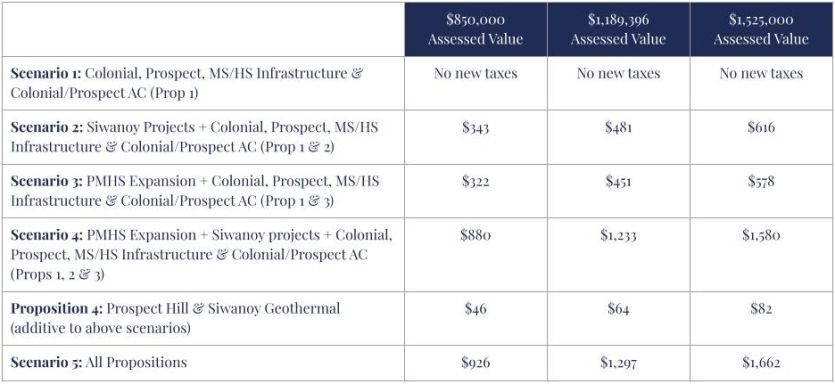
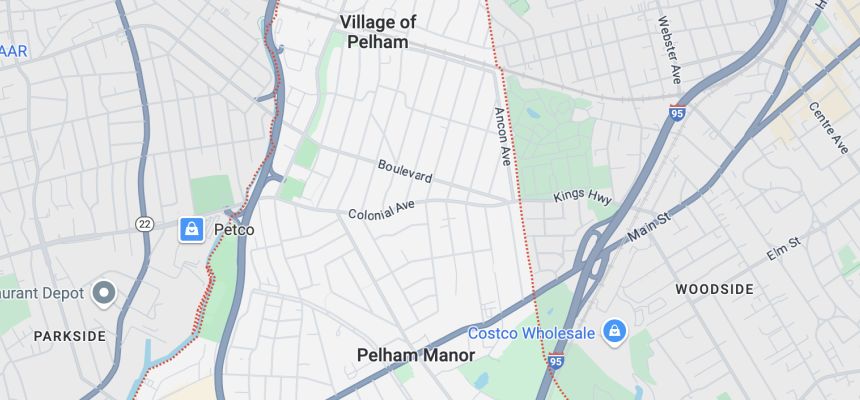
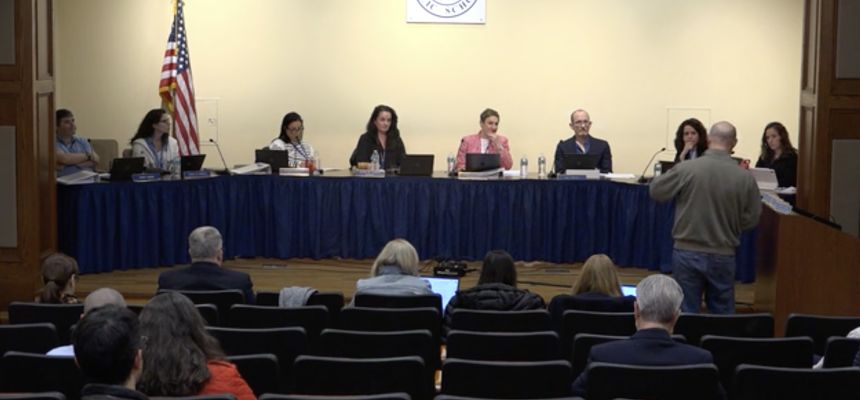
Emily Pauley • Feb 3, 2025 at 8:35 pm
“Why do you have to do more?”
Because the children in our community are more important than the bricks on the building. Children deserve to be able to go to a school close to home with all the amenities, including a cafeteria, including a playground, including a gym, without having to be bussed to Hutch. They deserve to have an elevator that is one ride going all the way up so they don’t have to get on an elevator roll down the hallway and get on chairlifts up the remaining stairwells to reach their classroom. Three years is not that big of a deal when at the end of the day you get a brand new facility, an elevator, classrooms, bathrooms. Being a good steward of the communities money means that the building may have to sacrifice for the greater good of the community. The sooner we improve this building, the sooner it can become historical.