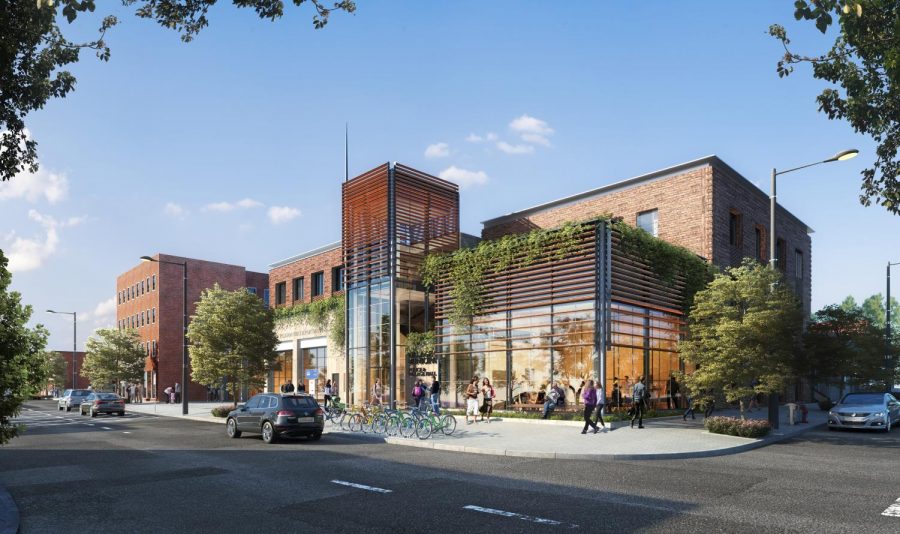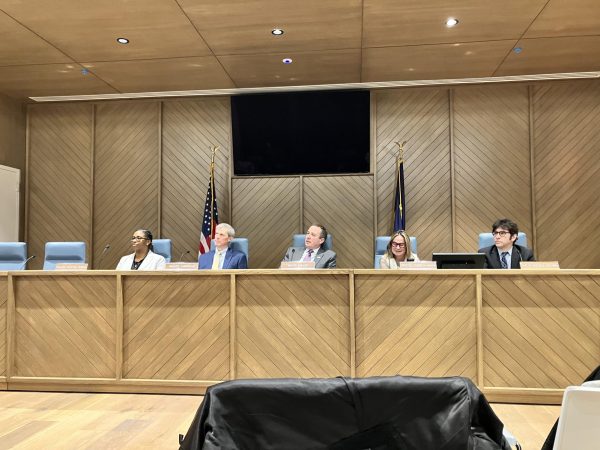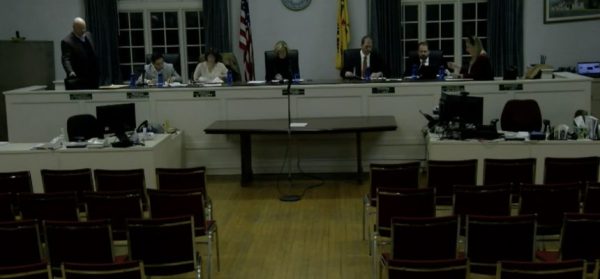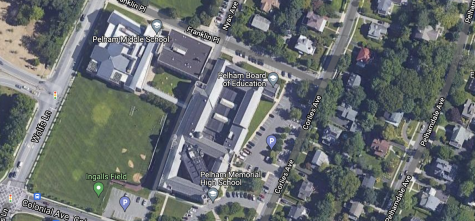Pelham village board reviews first designs of municipal center that will unite all village departments
Initial designs for the new Village of Pelham Municipal Hall that will unite the administrative, fire and police departments in one building were revealed Thursday during a village board work session. The proposed structure will also include a public meeting hall that can be used for community events as well as government meetings.
In an agreement with the village, developer Pelham House LLC has committed to building the new village hall on Fifth Avenue and Third Street in exchange for village land across Fifth Avenue where Pelham House plans to construct a 127-unit mixed-use apartment building. The land the village is trading includes a parking lot and the existing fire house.
(For those who need a scorecard, the current village hall is on Sparks Avenue, the firehouse is on Fifth Avenue and the village police operate out of Pelham Town Hall.)
“I was thrilled by the work done at last night’s work session,” said Mayor Chance Mullen in an email interview Friday. “I don’t remember any other time when we had all the members of the architectural review board, planning board and village board in the same room. With any draft design, there are going to be subjective critiques (I had some myself), and I’m looking forward to seeing how Pelham House’s architect incorporates the feedback over the next few months. But I got a palpable sense from the participants that we all know the historic nature of this, and I couldn’t be happier with how the meeting turned out. We were able to gather a significant amount of constructive feedback early on, while also giving the public an opportunity to influence the aesthetic direction of the project.”
A cost has not been put on building the municipal hall the village will be getting in the deal, but a study commissioned by the village found it would need to spend more than $17 million to renovate the existing facilities and bring them up to code. The developer said the commercial project will generate nearly $17 million in tax revenue for the school district, town and village governments over the next twenty years.
Pelham House plans to incorporate “a wide range of comments” provided during the work session by officials from the three village boards and residents, including those on Sixth Avenue, and submit revised drawings by mid July, according to the developer’s press release. Pelham House intends to present a final concept to the board of trustees in September following meetings with the planning and architectural review boards over the next two months.
The 24,800-square-foot municipal center, which will be located on the site of the old Capital One Bank Building at 200 Fifth Ave., will include a four vehicle-bay firehouse facing Fifth. That’s up from two bays in the current station, where apparatus have to be “stacked” in the garages.
“The new firehouse will consolidate fire operations on two floors versus three floors currently,” said the Pelham House release. “The village police department will be located on the first and second floors of the new center along Third Street, including a direct connection to the municipal parking deck at the corner of Third Street and Sixth Avenue.”
During the work session, Keith Pitocchi, architect with Pelham House’s firm United DesignWorks, showed several concepts for the building’s exterior, including a mix of materials including wood, brick, stone, metal panel and granite options, as well as different color and form approaches.











Jaime Cabarrocas • Jun 23, 2021 at 12:29 pm
looks great. sorry wasn’t there. I imagine all floors reachable by elevator? ADA Public and private washrooms? Meeting room spaces for Police, Firefighters, and municipal groups? usable basement space?
Need to know/approve plans for “127-unit mixed use” space before signing off on this goody…
What becomes of Sparks and Town Hall?
Thank you
Paul Bonfiglio • Jun 22, 2021 at 10:48 am
Will the Village lose the Contract with Verison for the Cell tower now located on the Fire House?