Deal approved to bring together Village of Pelham depts in new municipal center, build 127-unit rental building
An artist rendering from December 2020 of the Pelham House apartment building proposed for Fifth Avenue and Third Street.
A delayed plan to build a Village of Pelham municipal center housing the fire, police and administrative departments and construct a 127-unit luxury apartment building took an important step forward Tuesday.
The Village of Pelham and developers Pelham House approved agreements to develop the twined downtown projects, which will “save village taxpayers over $17 million in potential debt that would be needed for repairs to village facilities and will generate nearly $17 million in tax revenue for the school district, town and village governments over the next twenty years,” according to a press release Wednesday from Pelham House.
Preliminary plans for the project were presented to the public in March, but negotiations between the developer and the municipality were put on hold because of the Covid-19 pandemic. A March press release outlined the tentative deal.
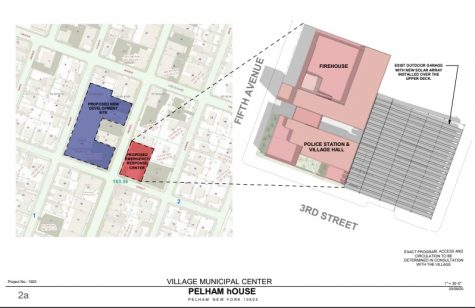
Under Tuesday’s agreements, Pelham House will build a 21,000-square-foot municipal center on the former Capital One bank lot as the new home for the fire and police departments and Village Hall, the release said. The three major village operations are currently housed in separate locations.
“Pelham House will cover all costs related to the project and make additional cash payments of $1.3 million to the village for public improvements related to traffic and pedestrian safety, parking and other important infrastructure needs,” Pelham House said, estimating the total benefit to village taxpayers would exceed $15 million.
The rental building on 5th Avenue and 3rd Street will include studio, one, two and three bedroom apartment and duplex homes, 6,000 square feet of first floor retail space along 5th Avenue and a club room, fitness center, EV charging stations, outdoor courtyard and a rooftop deck.
Pelham House said it hopes to attract a locally based family friendly restaurant for the commercial space at the corner of 5th Avenue and 3rd Street.
It took almost three years to get the project to this point after the Pelham village board issued a request for proposals in 2018, soliciting bids from developers to form a public-private partnership to replace existing village buildings badly in need of improvements and to construct the apartment tower.
“A facilities assessment report commissioned by the village documented significant inadequacies related to village facilities and estimated the costs to address the most significant issues at over $17 million to village taxpayers—which would require a village tax levy increase of approximately 11%,” Pelham House said.
The developer was one four respondents to the RFP, and the village board selected it for the project in March 2019. Pelham House purchased the Capital One property in August 2019.
“Our goal from the beginning was to understand what was most important to the village and to work in partnership to achieve the village’s vision,” said Patrick Normoyle, a Pelham resident and principal in Pelham House. “We’re looking forward to working collaboratively to create two beautiful new landmarks in downtown Pelham that will add to its charm and vitality.”
“This project is a grand slam for the village,” Mayor Chance Mullen in the release said. “We’ll look back on this twenty years from now with so much pride in what we were able to accomplish for our community.”
As for next steps, Pelham House said it will work with village officials to design the new municipal center, soliciting input from the community during the process. Pelham House said it expects to submit site plan designs to the village board under the business district floating zone by April 2021. At that point, the project will be reviewed by the board of trustees, along with the planning board and architectural review board.



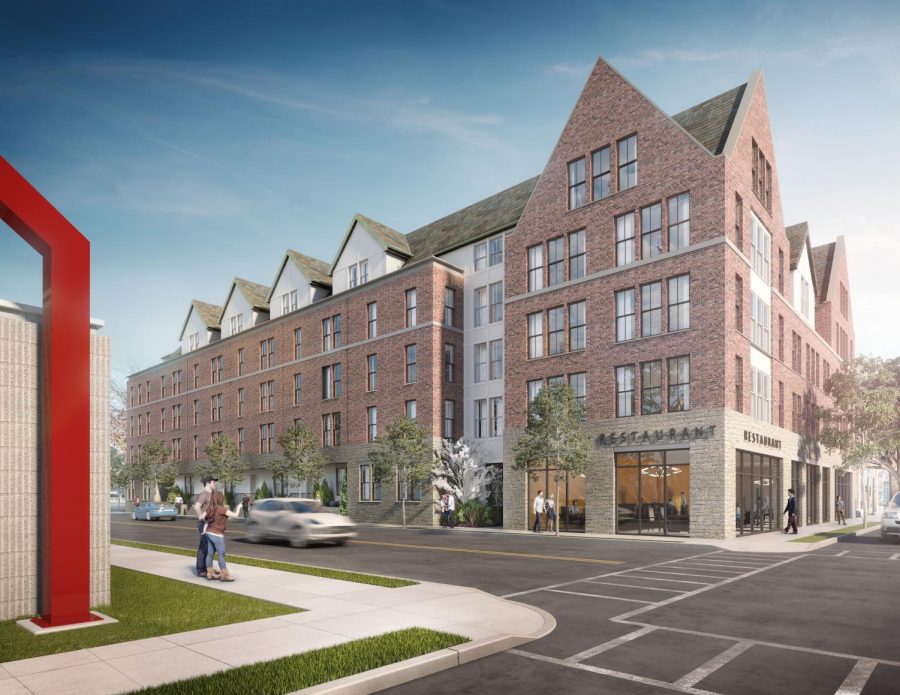
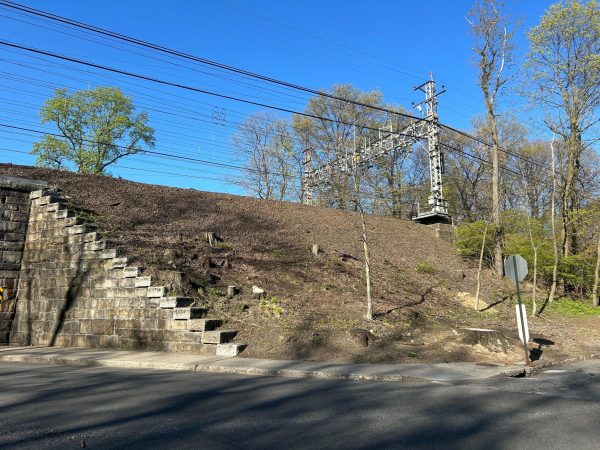
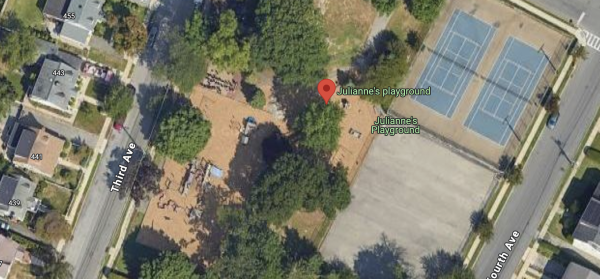




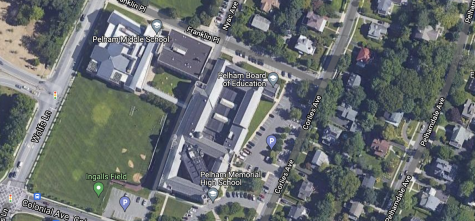




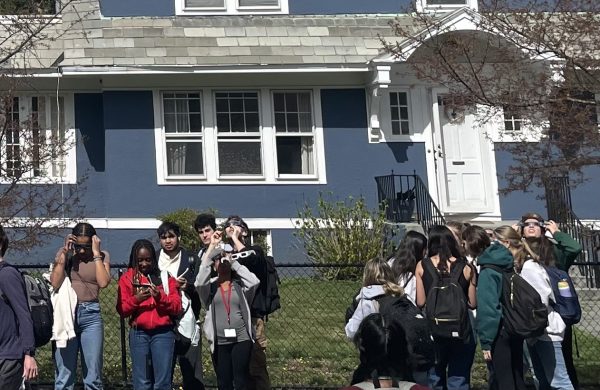
Arthur Bratone • Dec 17, 2020 at 9:47 am
Wow! Will be great for village and town! About time!!
Michael Treanor • Dec 16, 2020 at 7:59 pm
Very good and constructive step forward for Pelham.