Attorney for 60 residents sends Village of Pelham letter protesting height of proposed Pelham House apartment building
Sixty Village of Pelham residents have protested through an attorney the height of the proposed Pelham House apartment building and have said certain regulatory steps need to completed before the project can move ahead.
“At almost 71-feet, the height of the proposed structure(s) does not comply with the village code (“the code”) height requirements,” wrote Kristen Wilson, an attorney with MarksDiPalermo, in a letter sent on Feb.13 to the village board, planning board and other officials. “The code’s height restrictions exist to ensure that new developments preserve, complement and are compatible with the character, massing and scale of the neighborhood.”
The village board “should include a condition that the maximum height shall be 60 feet and there shall be no relief for an area variance to build beyond 60 feet,” according to Wilson’s letter. Key procedural steps must be taken before the project can move further, including completion of the New York State Environmental Quality Review Act (SEQRA) process, it said.
The plans for the apartment building proposed for Fifth Avenue were on the agenda for consideration by the planning board on Tuesday and the architectural review board on Wednesday.
Under a deal the village cut with developer Pelham House LLC, the company is proposing to construct a five-story rental building, as well as a new municipal center to house village hall and the police and fire stations. The municipal center would, in part, use village-owned land and its construction would be entirely funded by Pelham House.
“I don’t believe the architectural review board and planning board have suggested any changes to the building that would violate the height restrictions established in our code,” Village of Pelham Mayor Chance Mullen said in an email in response to questions about the lawyer’s letter. “Unfortunately, as we’ve seen for many decades, discussions of development projects can often lead folks to share inaccurate information. For four years now, we have engaged residents every step of the way, and we will continue to do so. After the project has completed its review by the ARB and planning board, it will return to the village board for further input from residents and the relevant public hearings.”
“As for SEQRA, that process is currently underway and will be completed prior to voting on site-plan approval,” Mullen said.
In the letter, Wilson said, “To be clear, the neighbors do not object to the project, and we believe that it will be a successful addition to the village.”
Marilyn Hoyt of 110 Sixth Ave., one of the residents protesting the project, said 60 people backed the letter sent by MarksDiPalermo.
Georgia Russello is a graduate of Pelham Memorial High School's class of 2022. In addition to writing for the Examiner, she was a member of the Science...



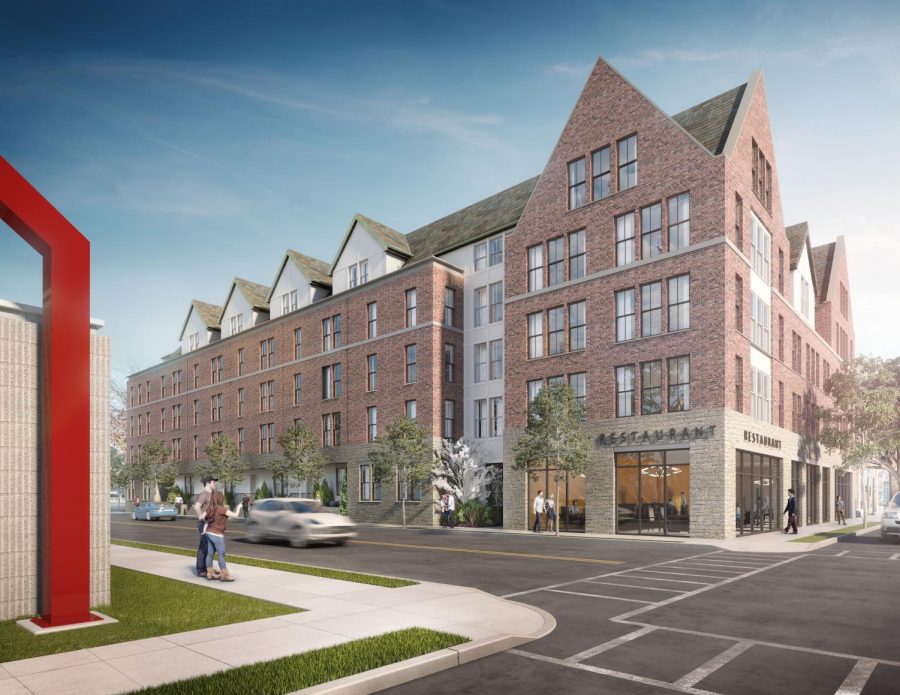
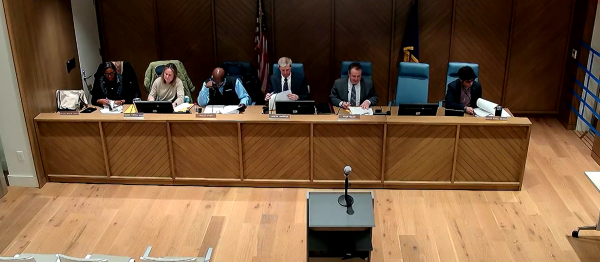
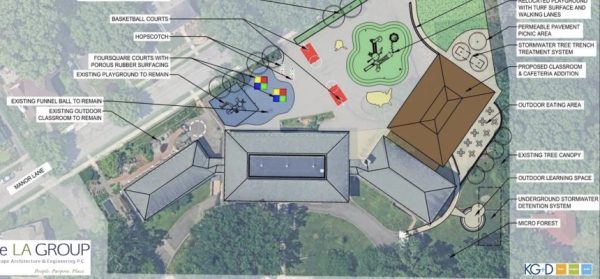
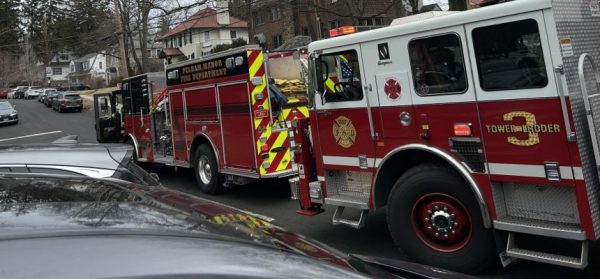

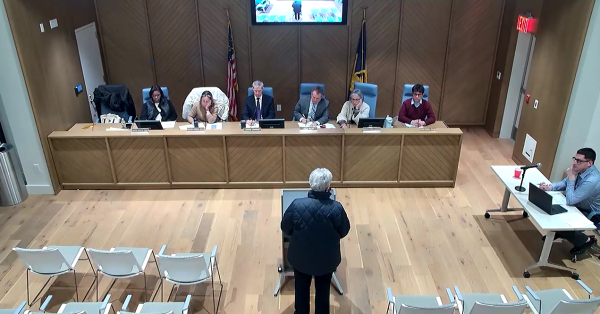




Kasia Platt • Feb 17, 2022 at 5:04 pm
Please stop using this picture to illustrate articles about this project. This rendering is from the original proposal from 2019 pitched to the Village. In the original proposal, the building was 63 feet at the highest point. The residents would likely not question such height.
The current proposal is much more monotonous, dark, boxy, and about 70 feet tall. The difference in height from the original project is explained by the increase in the floor-to-ceiling height from 9 to 10.4 feet.