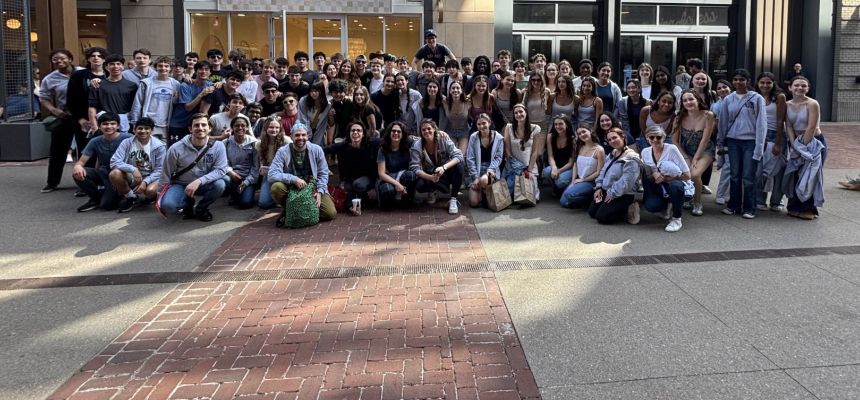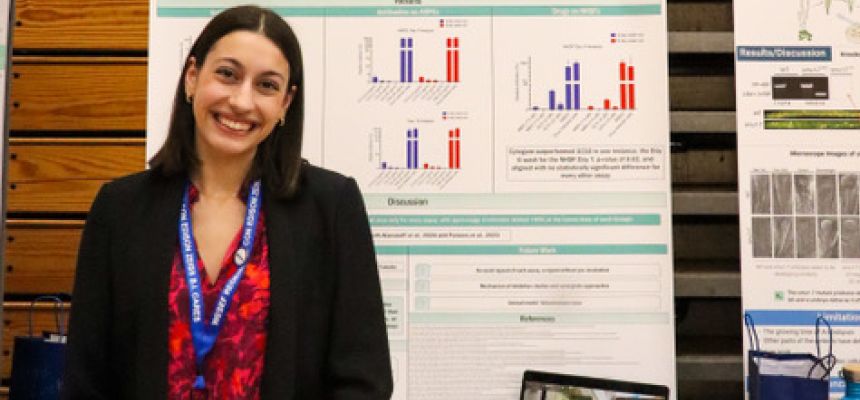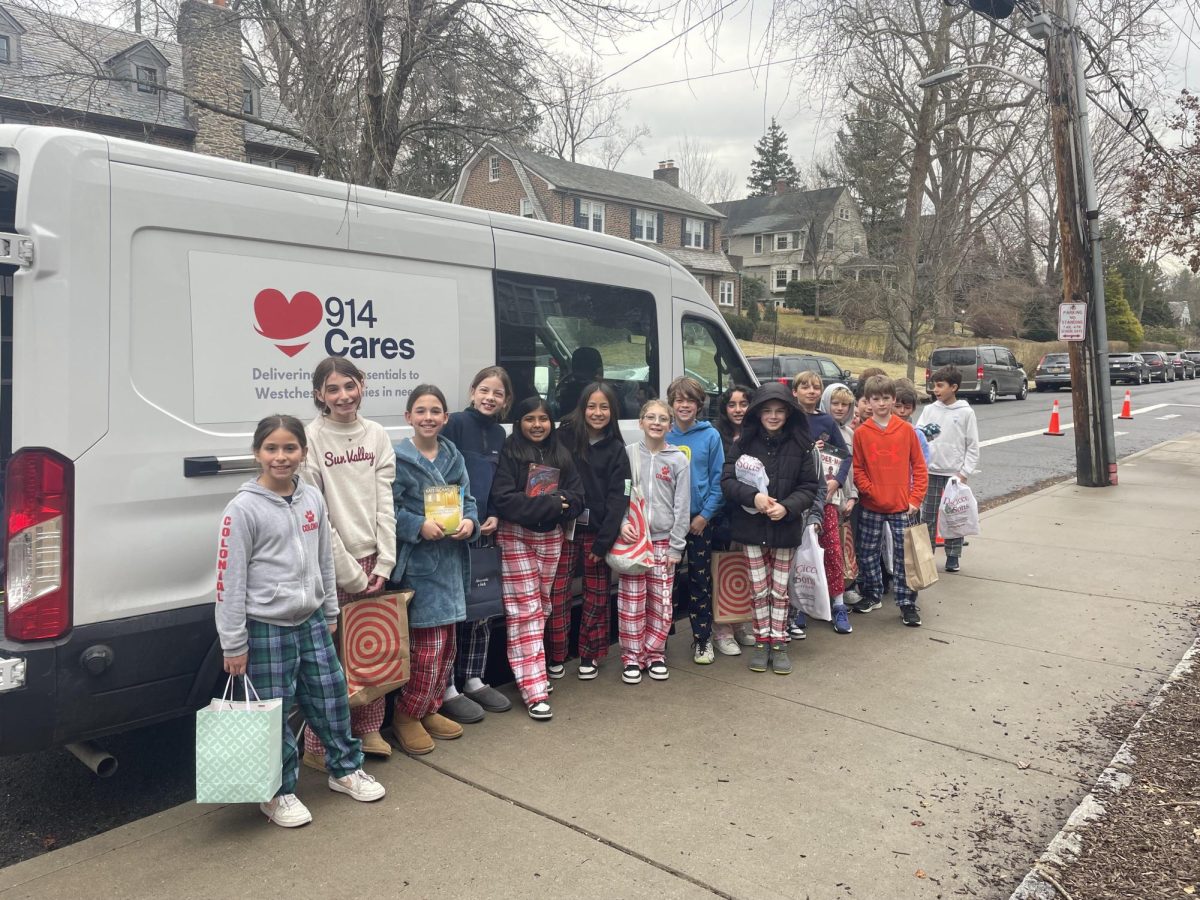The Pelham Board of Education reviewed Wednesday recommendations for building renovations and expansions as it plans for a public bond vote in May that could ask voters to approve borrowing of anywhere from $54.3 million to $176.8 million, depending on which projects the trustees approve.
The following chart from the presentation made at the meeting by KG+D architects shows the costs of the projects under consideration, including additions at Siwanoy Elementary School and the secondary campus, though the board still must make specific choices on both expansion projects that could change the totals. The school board’s facilities committee ruled out an approximately $19 million two-and-half-story addition plus renovations to Colonial Elementary School, determining “no additional study of this concept is warranted” after “weighing capital needs throughout the district,” according to a slide in the KG+D presentation.

KG+D originally outlined $96 million in needed work at a board work session in September. That was followed by three meetings of the facilities committee during the fall and a board work session the afternoon of Dec. 18. The key dates moving forward will be a capital project update at the school board meeting on Feb. 12, a recommendation to the board by the bond advisory committee on Feb. 25, the board passing a resolution setting the bond referendum by April 2 and district residents voting on the referendum during the school district election on May 20.
“We have been having these conversations for well over a year, but tonight we’re here as a follow-up to our Sept. 18 meeting,” said Superintendent Dr. Cheryl Champ. “Folks may remember we had KG+D representatives Rus Davidson and Walter Hauser come then to give us the overview of our building conditions survey. The board has been digesting that and working with committees to then take that and combine with the demographic studies and the reutilization report to put together some potential projects for us to be examining.”
Davidson and Hauser presented a breakdown of the details of the $54.3 million in building repairs and upgrades in the following table: One problem driving the plan to build an addition at Siwanoy is the building’s need to comply with the Americans with Disabilities Act (ADA) by providing accommodations including an elevator for students with physical disabilities.
One problem driving the plan to build an addition at Siwanoy is the building’s need to comply with the Americans with Disabilities Act (ADA) by providing accommodations including an elevator for students with physical disabilities.
Champ said from a historical standpoint, Siwanoy is a major project, and the building is in need of attention because no large-scale work has been done on it for the past one hundred years.
Trustee Will Treves said, “Siwanoy has the lowest instructional space per student and the lowest instructional support space per student.” The state minimum for square footage per classroom is 900 square feet, and there are classrooms at Siwanoy that are as small as 680 square feet.
The board discussed four options for Siwanoy ranging from no new classrooms (option A) to building a completely new school (option D). Champ summed up the views the trustees expressed: “So, I’m hearing there’s enthusiasm around continuing to look at options B and C, but no interest in pursuing options A or D any further at this point from the board.”
The $28 million option B would include alterations for ADA accessibility, an addition with a cafeteria and classrooms and renovations, while the $35.5 million option C—which is included in the chart detailing the capital spending scenarios at the top of this story—would demolish the building’s so-called “new” wings and replace one with classrooms, a gym and a cafeteria and the other with a new playground. The project would also fund the ADA work.
(Option A would have made the alterations for ADA accessibility and added an addition with no new classrooms for $13.5 million, while option D would have seen the new school building constructed at a cost of approximately $90 million. Under the latter plan, students would have been housed in a temporary building on Ingalls Field.)
Champ said there has been an increase in special education needs, and she would like to take this opportunity to accommodate additional space for special ed classrooms. Students in the program typically move between elementary schools during their educational career, spending some years at one school and then the rest at another, she said, noting she would like for these students to remain in the same school for their entire elementary-level education.
Treves asked if this meant the special education classes in the basement of Colonial would be moved to Siwanoy.
Options for the High School
Champ said, “I don’t want to worry anyone, but we are having discussions about that right now. We’ve got one part of the program in Colonial. We’ve got the older part of the program in Siwanoy. We’re now adding a second early program which will likely eventually result in a second older program.” She said the decision is still up in the air but there is the opportunity to consolidate and eliminate the transition that families go through.
The board reviewed two options for expanding the secondary campus, including the $34.5 million annex listed in the first chart at top. That approach, called option B, would create another connection between the middle and high school and add a partial two-story addition with a dedicated middle school cafeteria and state-of-the-art science classrooms. Option A, at a cost of $44.3 million, would see construction of space for the central offices—the district currently rents space at the Sanborn Map Building—as well as a full two-story addition for the cafeteria and science labs.
“Option A is the clear winner for me because it gives us everything we want, plus it enables the administration space to move in, leaving some space at Colonial to eventually do what we need to do there and really consolidating more,” said Board Vice President Natalie Marrero. “Plus, putting an elevator in [the high school] that directly goes into the administrative space and does not have to go through kids in the cafeteria space. I mean, once you have a kid in the middle school who has to eat at ten in the morning, I think having their own cafeteria definitely makes sense.”
As for the two remaining projects listed in the first chart, air conditioning would be installed in Colonial, Siwanoy, Prospect Hill Elementary School and PMHS under scenario four, while ground source heat pump systems would go to into Siwanoy, Prospect Hill and PMHS under scenario five. (This geothermal technology can’t be used at Colonial due to “site constraints,” according to the presentation.)







