First look inside new Hutchinson School
Excitement is the word around Hutchinson School. The year is ending, and the new building is being finished for a planned opening in the fall. The Pelham Examiner got its first look at the inside of the new school as interior work was being finished.
The building is set back from Lincoln Avenue behind old Hutch on the corner of Third Avenue and Fifth Street. On entering and passing the greeter’s station, Principal Trisha Nugent Fitzgerald’s soon-to-be office and other administrative offices can be found. Next to administration, there is an all-gender bathroom. The Kindergarten and first grade rooms are on the first floor, and the Kindergarten classrooms have their own bathrooms and doors to the playground.
Artistically curved lights decorate the walls and ceiling.
The cafeteria also serves as the auditorium. Students can enter from the music room onto the auditorium stage. There is a multipurpose room too. Innovative furniture is coming from overseas; it reclines and is built for fidgeting.
The gym and cafeteria/auditorium are separate, while in the old building, the gym and cafeteria were the same room.
“The gym will be something that the whole community and Pelham Recreation can use for events,” said Dr Fitzgerald during a tour.
On the second floor, there is a mother’s room and a teacher’s office. One of the fifth grade rooms is two rooms in one. The teachers will be able to pull a wall out to split it.
Bursts of colors decorate the interior, while the bathrooms have tiled patterns on some of the walls and more color bursts. The tile comes from overseas.
The demolition of the old Hutchinson School building will start this summer. And once the old school is gone, the district will start to build a new field.
Hello! My name is Mila Banfield, and I am in sixth grade. I love to write, and I am so excited to be on the Pelham Examiner! I was on the Hutchinson Bear...



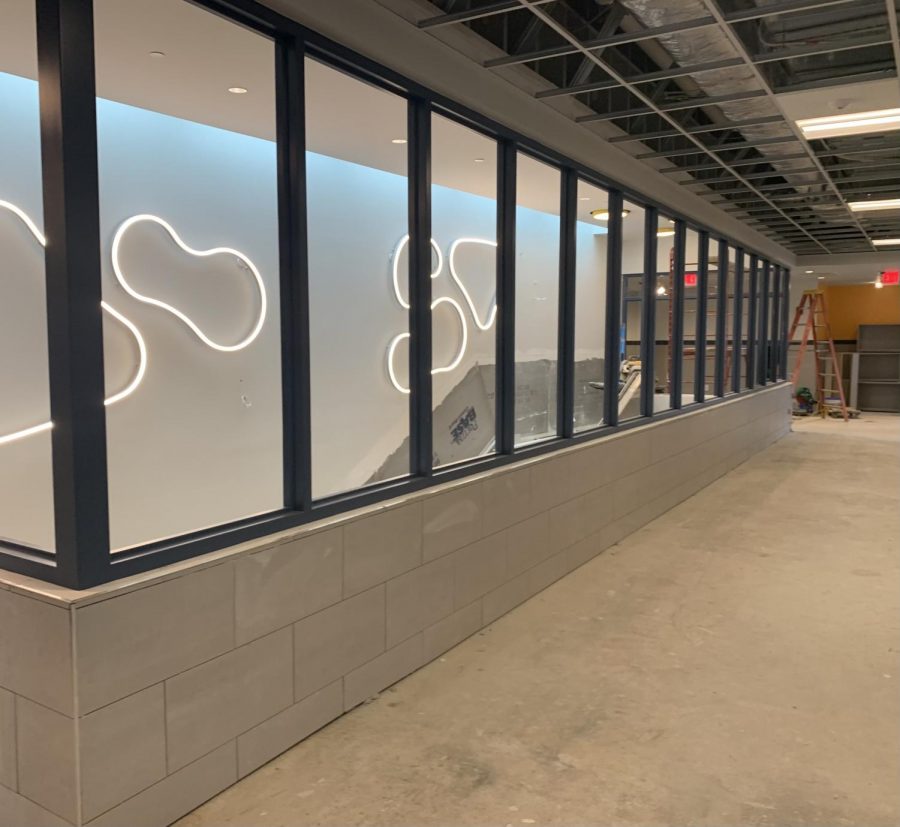

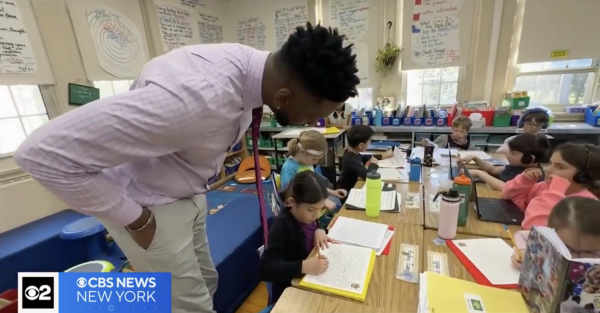


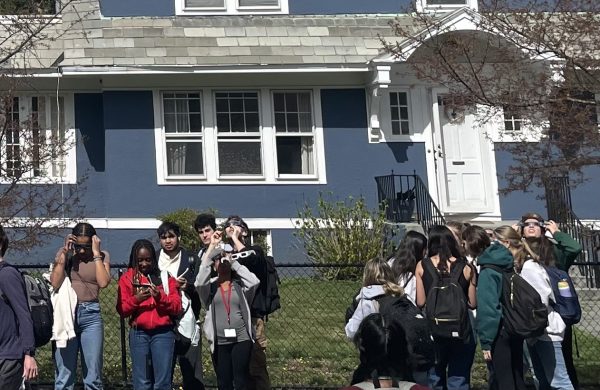
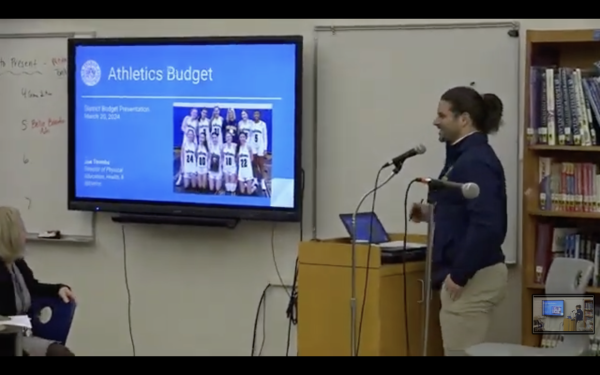
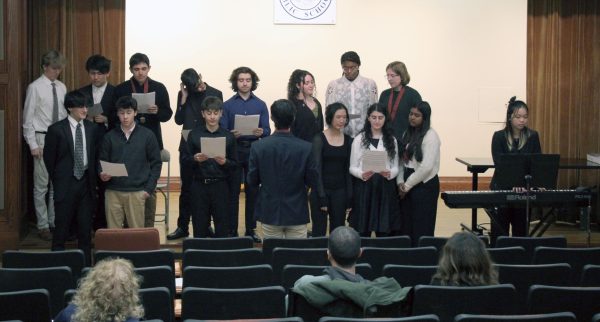

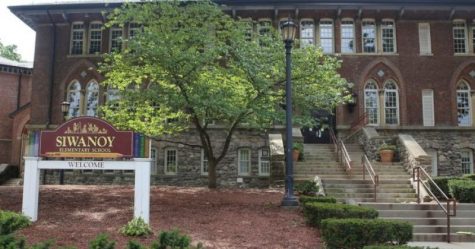
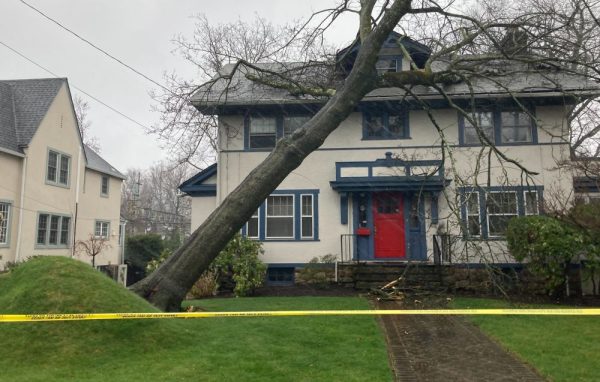

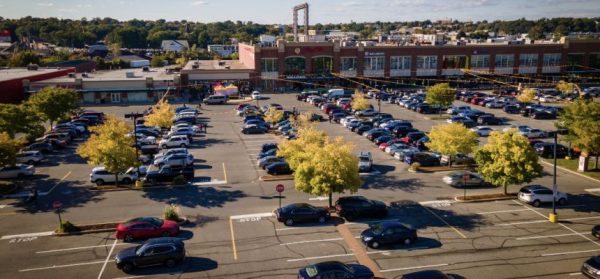
Joe Gallello • Jun 28, 2021 at 10:56 pm
Mila, you did a truly wonderful job on this article! Thank you SO much for this information and the wonderful photos!
NOREEN NAROO-PUCCI • Jun 21, 2021 at 10:45 pm
Looks amazing – I am so excited for the Hutch students and staff to have this well deserved opportunity in education . What an exciting moment for Pelham setting new standards of excellence.
Lisa Robb • Jun 21, 2021 at 1:00 pm
What beautiful spaces for learning and being a kid in. Love the clouds up the stairway. What a milestone for Pelham.
Ms. Buzin • Jun 18, 2021 at 3:23 pm
Awesome article, Mila….so glad you’re still reporting!