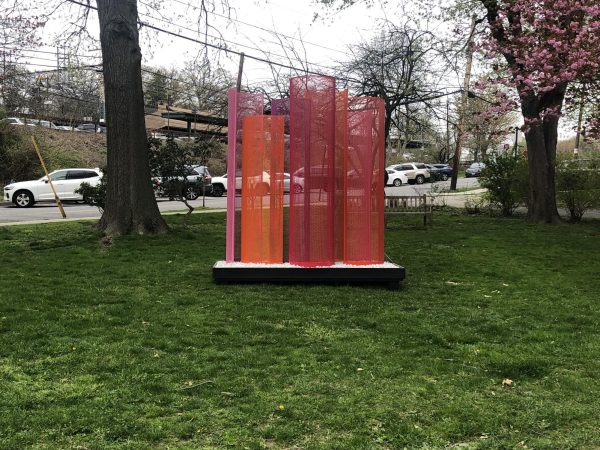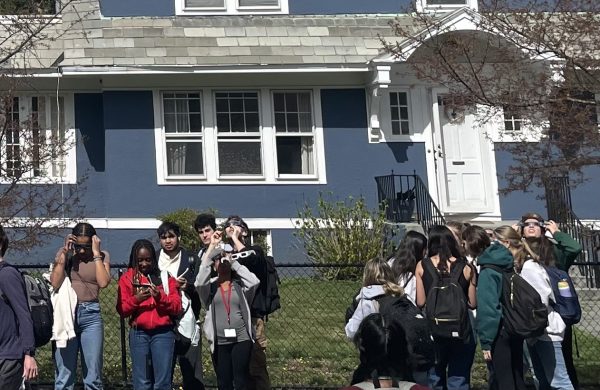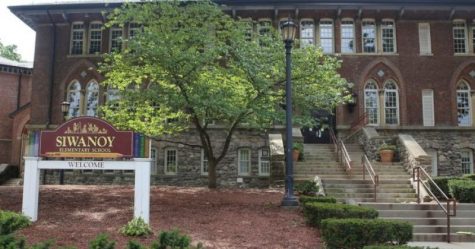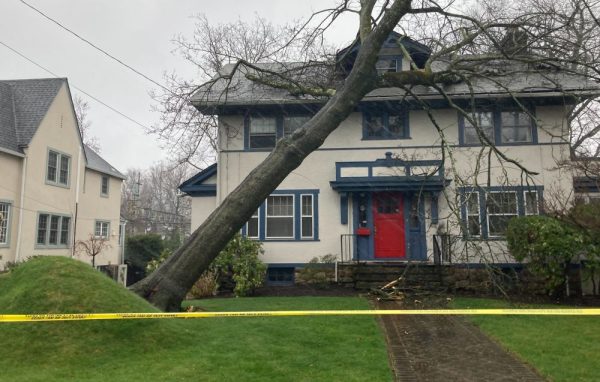Village of Pelham Planning Board discusses citizen concerns about Pelham House apartment building

The Village of Pelham Planning Board held a discussion over Zoom Feb. 15 of the Pelham House five-story apartment building that has drawn criticism from some area residents.
The roof and height of Pelham House remain the biggest concerns for the homeowners who hired an attorney to represent their position.
Under a deal the village cut with Pelham House LLC, the developer is proposing to construct a five-story rental building at Fifth Avenue and Third Street (201 Fifth Ave.), as well as a new municipal center to house village hall and the police and fire stations. The municipal center would, in part, use village-owned land and its construction would be entirely funded by Pelham House LLC.
Kristen Wilson, an attorney with MarksDiPalermo who spoke on behalf of 60 area residents, said her clients are concerned about the building’s height—which she has written will be almost 71 feet—being in violation of the village building code, which sets the limit at 60 feet. Residents want “to see more sky” and are “worried about the shadows,” she said.
Joseph Senerchia, the Village of Pelham building inspector, said gables shown at the top of the building, which are set to be 22 feet, 2 inches in height, will be measured from the midpoint. That means Pelham House’s height will comply with the 60-foot maximum set in the building code, he said. He added the village board of trustees has the power to add an extra six feet onto the regulated height when it gives the project final consideration and approval.
Wilson replied, “Our ask is that if that gable is allowed to be that tall under your definition, and under the interpretation, and the board of trustees could exercise their discretion even if they don’t have to in this case, we are asking that the roof line be lowered.”
Planning Board Chairman Joe Marty said the request would be taken into consideration.
Patrick Normoyle, president of Pelham House LLC, said a consultant’s report found the project would add 13.3 students to the Pelham school district. According to Normoyle, that would mean about one child per grade, Kindergarten through senior year of high school. The elementary-aged children would attend Hutchinson Elementary School.
The municipal center was also discussed. A concern about lighting was brought up by one resident, particularly in regard to a 56-foot tower that will be a fixture of the village’s new headquarters building.
Normoyle said his company is working to create soft lighting. “One thing, just to be clear, the tower lighting will not be on all the time.” he said. “There will be a timer associated with it, and there will be a dimming function so this tower light will not be on 24 hours a day. The village can decide whatever time it wants to turn the light off.”
The Pelham House LLC documents filed for the planning board meeting can be read and downloaded here.
Ava is a senior at Pelham Memorial High School. She plays field hockey, lacrosse and basketball. She is super excited to be writing for the newspaper.














