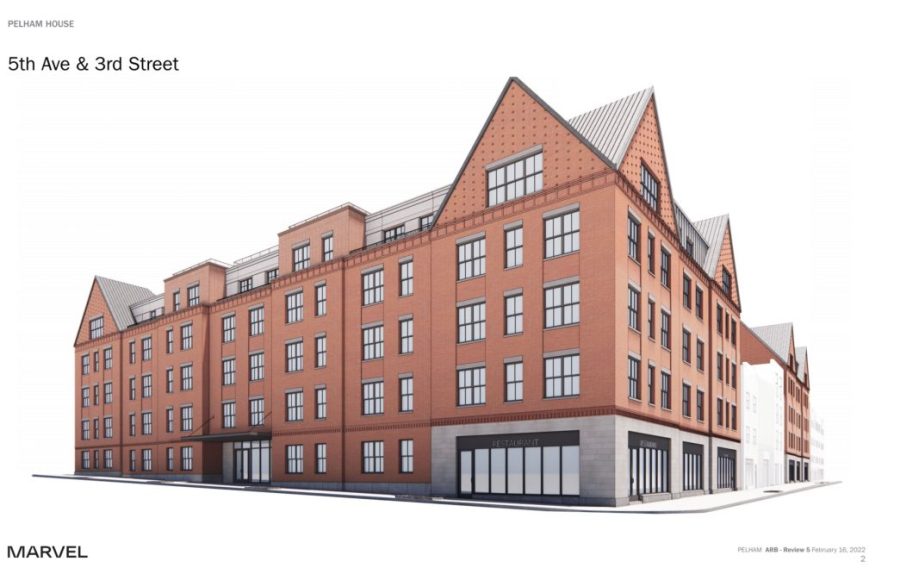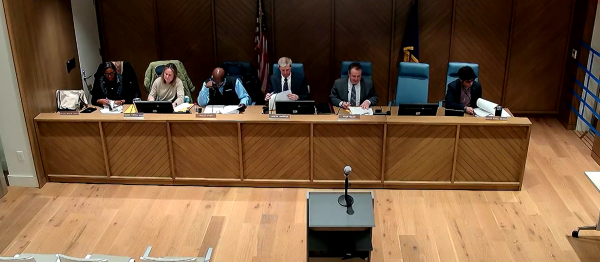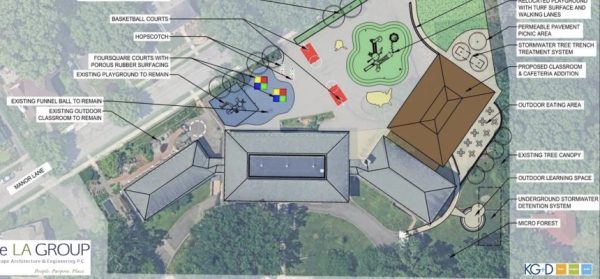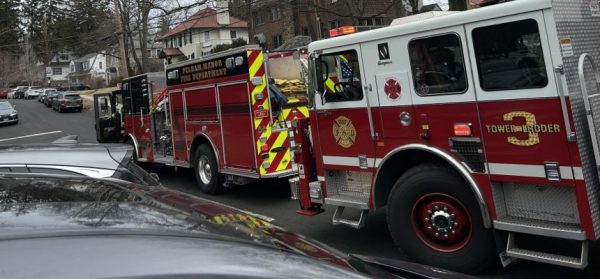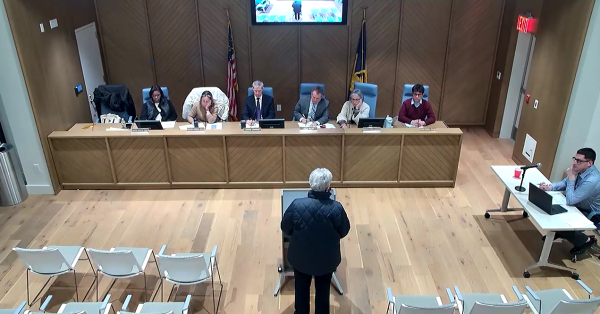Village of Pelham starts process for zoning changes needed by Pelham House, extend BDFZ by 5 years
Image courtesy Marvel architects
Artist rendering of the Pelham House apartment building proposed for Fifth Avenue and Third Street, as submitted for the Feb. 15 planning board meeting.
The Village of Pelham Board of Trustees began the process March 8 of both making changes to the Business Development Floating Zone (BDFZ) needed by the developer of the Pelham House apartment building and extending by five years the BDFZ.
At their meeting, the village trustees adopted a resolution sending the language for the zoning ordinance changes to the village and county planning boards for mandated reviews.
Two proposed changes to the BDFZ required by the Pelham House project would allow a building to cover 100% of its site, up from 80%, and lower the minimum lot area per dwelling unit in a project to 400 square feet from 500 square feet. In either case, the higher densities would be granted if the village board finds the project includes public parking “that will improve access to, enhance the convenience of and/or increase the safety of the downtown,” according to the language of the proposed amendment to the village code as published on the agenda of the planning board.
The amount of public parking a developer must add is left to the village board’s discretion. And the higher densities will be available to other developments that come after Pelham House if they provide levels of parking the board determines meet the requirements.
The village code specifies the BDFZ, a special zone created to encourage the development of mixed-use projects in the downtown and under which Pelham House is seeking approval, was supposed to sunset in March 2023 after a review by the village board that must be completed by the end of this month. The village board has proposed extending the life of the special zone so it will be reviewed in March 2027 and stay in effect until March 2028.
Under a deal the village cut with Pelham House LLC, the developer is proposing to construct a five-story rental building at Fifth Avenue and Third Street (201 Fifth Ave.), as well as a new municipal center to house village hall and the police and fire stations. The municipal center would, in part, use village-owned land and its construction would be entirely funded by Pelham House LLC.
The final zoning change under consideration would exempt telecommunications towers from the ordinance’s height requirement. This is so equipment currently located on the firehouse roof can be moved to Pelham House, if the building is approved, Mayor Chance Mullen said in an email.
“I would want to go on the record for future boards that I think it is one thing to allow for lot coverage when you are expanding for public benefit,” Mullen said at the meeting. “I don’t think future boards should use it as a way to just make a building much much bigger. That’s my opinion, and I think we’ve struck a nice balance with that with Pelham House.”
“I’ve been thinking about this from the standpoint of wanting to make sure that if we did allow more units in a multi-family building, we still would have the ability to negotiate the unit mix of those new units so there’s nothing that sort of forecloses on that,” Mullen said. “Ultimately, we would be able to approve anything we feel would be in the best interest of the village, disapprove anything that we didn’t think was in the best interest of the village. I’m going to make sure with our attorney that that’s true.”
The four changes to the language of the BDFZ ordinance will require a public hearing and a vote by the village board after the Village of Pelham Planning Board and the Westchester County Planning Board review them. The Pelham planning board is to discuss the amendments at its meeting Tuesday night, according to its agenda.
The architectural review board has the Pelham House project on the agenda for its meeting on Wednesday.



