Use of property next to Colonial shifts from original plans district laid out when it asked voter approval
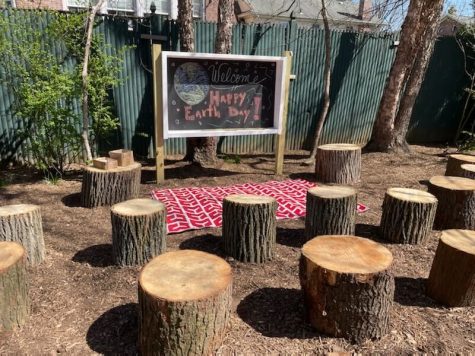
When the school board asked voters to approve the purchase of a house next to Colonial Elementary School, two of the primary reasons given by the board were to provide expanded playground space and to house the district’s central administration, whose offices in the high school were being displaced by classrooms. Those plans have evolved a good deal since voters okayed the $1.1 million purchase of 314 Pelhamdale Ave. in June 2019.
For about two years after the purchase, the house’s backyard was used during recess by students at Colonial, which has the smallest footprint of any of Pelham’s schools, with a fenced in square of blacktop for playspace along with a much smaller “lower playground.” However, the Colonial PTA decided last year to design and build an outdoor classroom in the yard, switching its use from the school property’s only grass play area to educational activities.
Meanwhile, only the business office staff moved into the house, instead of all of central administration. The district originally estimated the building would accommodate 13 to 15 people from administration. It turned out the house could only fit nine workstations. As a result, space was rented in the Sanborn Map Building for the rest of central administration, including the superintendent of schools, assistant superintendents and the executive director for human resources, said Assistant Superintendent for Business Jim Hricay.
“The backyard was open to students to come to use during recess” after the vote, said Lisa Horten, Colonial PTA president. “It was grass and a nice place to play, especially for those kids who don’t want to be in the middle of a game on the playground.”
“Then, last year, the PTA met with vendors and companies around the country that do outdoor classroom projects to come up with our own outline for what an outdoor classroom would look like,” Horten said. “Colonial’s green and sustainability committee partnered with several local vendors, including the Garden Room NY’s Tracee Neumann and D. Ragno Landscaping to create our own space.”
The outdoor classroom consists of tree stumps for seats and a chalkboard, which allows teachers space for reading or writing workshops, she said.
Horten said the loss of the playground space was not a problem because Colonial students look forward to going to Franklin Field next to Pelham Middle School during recess, which third to fifth graders have done for at least ten years.
In the school district’s FAQ published before the June 2019 vote on the house, the school system highlighted the need to find space for the central administration, saying the building would be used for office space rather than renting offices for administrators who had to vacate their current spaces in Pelham Memorial High School to make way for additional classrooms. The relocation was needed because the capital improvement bond passed in May 2018 included funding to turn the offices into classrooms to address capacity issues at the high school and middle school. The district included $265,000 in the 2019-20 budget for rent for offices, which the FAQ said could be reallocated to pay for renovations at 314 Pelhamdale Ave.
“When we renovated this house, as you look at the house now from the front, we had to install a ramp for ADA accessibility,” said Hricay. “This included rebuilding the front of the porch a little bit. We also had to renovate a bathroom space to make it ADA accessible. We had to put in a fire alarm and some computer connections, electrical work, and some HVAC work, you know, heating, ventilation, air conditioning.”
The annual rent for the space in the Sanborn Map Building is currently $98,382, according to Alex Wolff, public information officer for the school district. The building’s owner is now renovating additional space at the owner’s expense, and the yearly rent will rise to $165,141 once the district moves into those offices “some time after the New Year,” he said. The expansion is happening because “the full space necessary was not available until recently,” he said.
Hricay explained how of the central administration staff only the business office ended up in the house. “We looked at our spaces for the business office, with the number of people that work here, and the number of people that could be accepted into” the Pelhamdale house, he said. “There were nine work locations in this building,” so the business office was able to move as one unit. Mixing the other departments that make up the administration “wasn’t a good fit, since the space was either underutilized or there wasn’t enough room.”
The Sandborn office space “has an initial term of rent for a lease of five years,” Hricay said. “It is unknown how long the district will be renting here, and it is up to the board of education.”
Horten pointed to the long-term benefit of owning the property should the district seek to expand Colonial. “Especially as Covid has shown us, annual population growth is unknown,” she said. “If down the road Colonial has many more kids, they’re going to need more classroom space, so this is a solution. Also, sitting in elementary school gets stale being in the same room all day, so it’s nice to see teachers working to do lessons outside. Overall, the outdoor space is a beautiful asset to Colonial students.”
Editor’s note: This article was updated Wednesday to add the rent being paid by the school district for the space in the Sanborn Map Building after that information was provided by the district.
Hannah Steinberg is a senior at Pelham Memorial High School. She loves writing and is also the news editor for the Pel Mel and she has previously written...



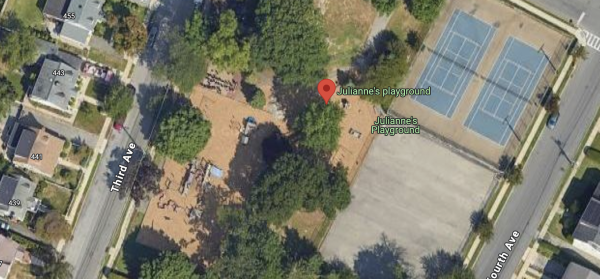
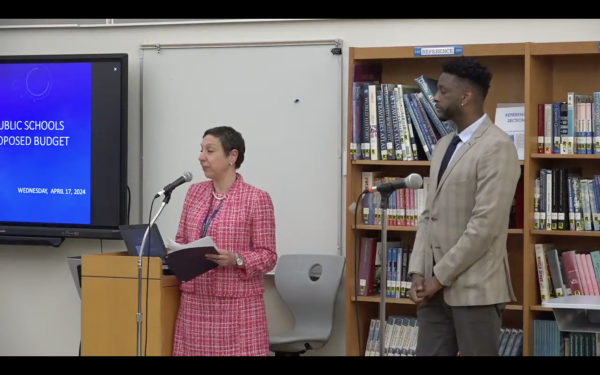



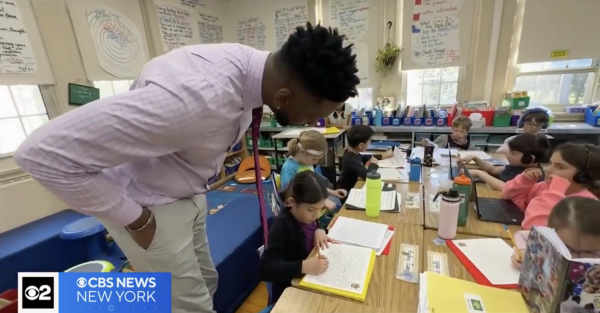
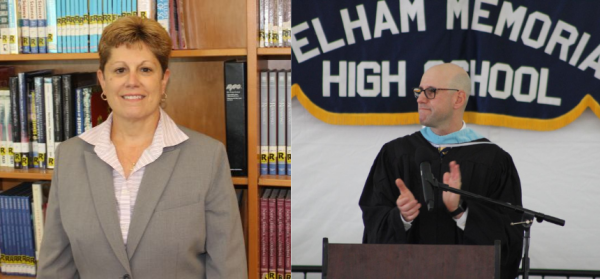
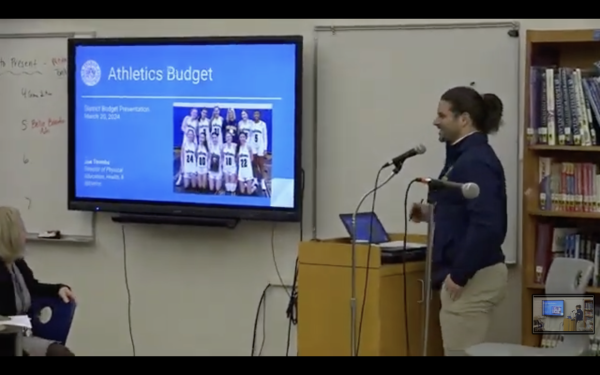
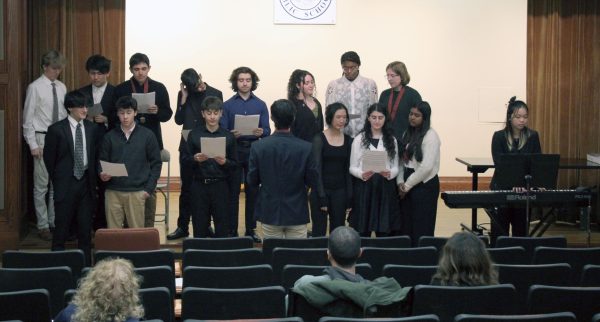

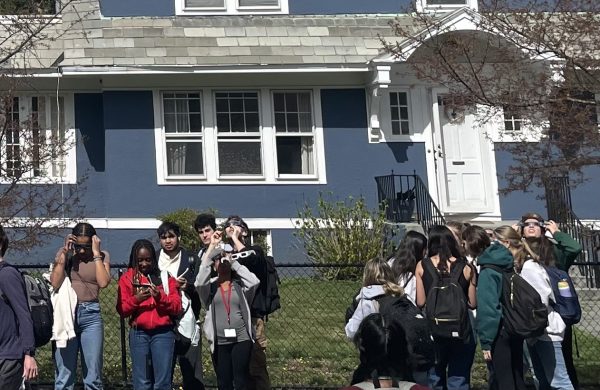
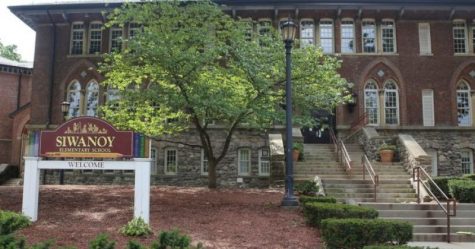
Scott Wolfgang • Nov 30, 2022 at 3:45 pm
The resolution from the June 16, 2021 BOE meeting for this lease is below (~$170K per year for 5600 sq ft of space). Also, interesting is that same owner is suing the town (and thus the district) to contest its tax assessment so that ties up probably about $500K in the school’s tax certiorari fund balance.
6/16 resolution: The Board hereby authorizes and approves, subject to the approval of the New York Commissioner of Education, a certain five year lease of initially 3,335+/- square feet of office space (Space A), which on or about October 1, 2022 will increase by an additional to 2,263+/- square feet of office space (Space B) at the Sanborn Map Building, 629 Fifth Avenue, Pelham, New York, from 629 5th Avenue Realty LLC, as Landlord, for an annual rental of $96,715 for Space A in year one, which increases to $103,385.00 in year five and for annual rental of $66,758.50 for Space B in the first year of its rental, which increases to $70,153.00 in year four of its rental;
Kevin P. Fleming • Nov 30, 2022 at 12:36 pm
Also, how did they not know that it wasn’t possible to fit 13-15 people into the house when used as office space *before* buying it? The sizes and arrangements of the rooms were known at that time, as were the needs of the staff who would potentially have been located there.
Arthur Long • Nov 30, 2022 at 11:34 am
Good incisive article. How is it that the Assistant Superintendent for Business does not know how much rent the district is paying? Isn’t that part of his job?